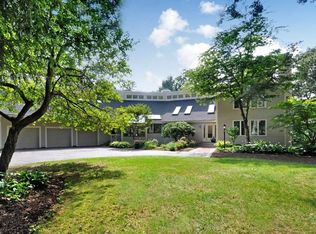An ELEGANT and COMPLETELY DESIRABLE CONTEMPORARY CAPE offering WONDERFUL WILDLIFE VIEWS! This SOPHISTICATED HOME is located off of Barretts Mill Road and is EASILY ACCESSIBLE TO WEST CONCORD VILLAGE, CONCORD CENTER and ROUTE 2! The layout is DESIGNED FOR TODAYS LIFESTYLES. LIGHT FILLED ROOMS, OPEN SPACES and VIEWS of the SURROUNDING NATURAL BEAUTY define the interior. The entranceway BOASTS an open staircase that showcases the second level. The VAULTED CEILING FAMILY ROOM has it all, a FIRE PLACE and a DECK WITH PRIVATE SCENIC VIEWS. Just off the family room is the kitchen making it CONVENIENT FOR THOSE SUMMER BBQS. The DELIGHTFUL MASTER SUITE is equipped with a WALK-IN CLOSET, OFFICE, and A FULL BATHROOM. That's not all! The first floor also consists of a LAUNDRY ROOM, COZY LIVING ROOM and formal dining room. The second level offers a LARGE GUEST SUITE accompanied with a full bathroom, three other bedrooms and another FULL BATH! ALL THAT, PLUS A FINISHED LOWER LEVEL. DO NOT MISS OUT!
This property is off market, which means it's not currently listed for sale or rent on Zillow. This may be different from what's available on other websites or public sources.
