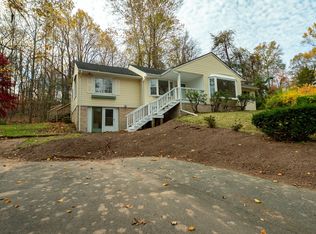Sold for $480,000 on 07/29/25
$480,000
65 County Road, Southington, CT 06444
3beds
1,990sqft
Single Family Residence
Built in 1992
2.28 Acres Lot
$493,800 Zestimate®
$241/sqft
$3,084 Estimated rent
Home value
$493,800
$454,000 - $538,000
$3,084/mo
Zestimate® history
Loading...
Owner options
Explore your selling options
What's special
First time on the market, one-owner home. Classic white colonial on a private 2.28 acres of park-like, partly-wooded grounds in the Marion section of Southington. Despite its private setting, this three bedroom, two full bath home has easy access to both 84 and 691, and is close to Strong Elementary School, Mount Southington Ski Area, Farmingbury Hills Golf Course, Panthorn Park, as well as many restaurants and shopping options. Hardwood floors throughout with tile bathrooms and mudroom. The main floor boasts an open kitchen with breakfast counter as well as an eating area with a sliding glass door to a heated four-season sunroom. Main level has a living room, formal dining room, and family room. The second floor has a primary bedroom with a walk-in closet, two additional bedrooms, and a full bathroom. Outdoors, you will find a patio and mature, beautifully flowering shrubbery where you can enjoy nature right on your own property. Two-car attached garage with a full attic above for storage. This house has been very well maintained by its original owner and has had many upgrades, including recently installed roof and oversized gutters with leaf guards, oil furnace with 4-zone heat, radon system, sump with battery backup, double-walled basement oil tank, whole-house generator, shed, basement hatchway door, and garage doors.
Zillow last checked: 8 hours ago
Listing updated: July 30, 2025 at 06:18am
Listed by:
Joseph LaPorta 203-592-9810,
mygoodagent 888-257-8265
Bought with:
Robin Helburn
Coldwell Banker Realty
Source: Smart MLS,MLS#: 24098289
Facts & features
Interior
Bedrooms & bathrooms
- Bedrooms: 3
- Bathrooms: 2
- Full bathrooms: 2
Primary bedroom
- Features: Walk-In Closet(s)
- Level: Upper
- Area: 276 Square Feet
- Dimensions: 12 x 23
Bedroom
- Level: Upper
- Area: 160 Square Feet
- Dimensions: 10 x 16
Bedroom
- Level: Upper
- Area: 120 Square Feet
- Dimensions: 10 x 12
Dining room
- Level: Main
- Area: 120 Square Feet
- Dimensions: 10 x 12
Kitchen
- Level: Main
- Area: 200 Square Feet
- Dimensions: 10 x 20
Living room
- Level: Main
- Area: 182 Square Feet
- Dimensions: 13 x 14
Living room
- Level: Main
- Area: 276 Square Feet
- Dimensions: 12 x 23
Sun room
- Level: Main
- Area: 192 Square Feet
- Dimensions: 12 x 16
Heating
- Hot Water, Oil
Cooling
- None
Appliances
- Included: Electric Range, Refrigerator, Freezer, Dishwasher, Washer, Dryer, Water Heater
Features
- Basement: Full,Unfinished,Sump Pump,Concrete
- Attic: Access Via Hatch
- Number of fireplaces: 1
Interior area
- Total structure area: 1,990
- Total interior livable area: 1,990 sqft
- Finished area above ground: 1,990
Property
Parking
- Total spaces: 2
- Parking features: Attached
- Attached garage spaces: 2
Lot
- Size: 2.28 Acres
- Features: Secluded, Wooded, Rolling Slope
Details
- Additional structures: Shed(s)
- Parcel number: 2342966
- Zoning: R-80
Construction
Type & style
- Home type: SingleFamily
- Architectural style: Colonial
- Property subtype: Single Family Residence
Materials
- Vinyl Siding
- Foundation: Concrete Perimeter
- Roof: Asphalt
Condition
- New construction: No
- Year built: 1992
Utilities & green energy
- Sewer: Septic Tank
- Water: Well
Community & neighborhood
Location
- Region: Marion
- Subdivision: Marion
Price history
| Date | Event | Price |
|---|---|---|
| 7/29/2025 | Sold | $480,000-8.6%$241/sqft |
Source: | ||
| 6/16/2025 | Price change | $524,900-4.5%$264/sqft |
Source: | ||
| 5/29/2025 | Listed for sale | $549,900$276/sqft |
Source: | ||
Public tax history
Tax history is unavailable.
Neighborhood: 06444
Nearby schools
GreatSchools rating
- 7/10Strong SchoolGrades: K-5Distance: 1 mi
- 7/10John F. Kennedy Middle SchoolGrades: 6-8Distance: 2.3 mi
- 6/10Southington High SchoolGrades: 9-12Distance: 5.2 mi

Get pre-qualified for a loan
At Zillow Home Loans, we can pre-qualify you in as little as 5 minutes with no impact to your credit score.An equal housing lender. NMLS #10287.
Sell for more on Zillow
Get a free Zillow Showcase℠ listing and you could sell for .
$493,800
2% more+ $9,876
With Zillow Showcase(estimated)
$503,676