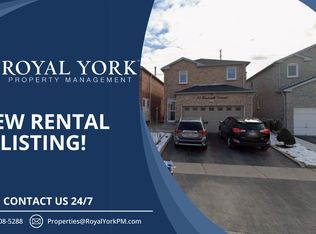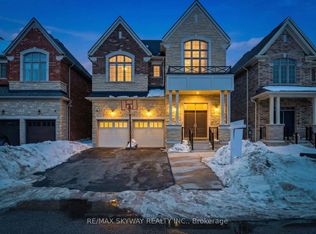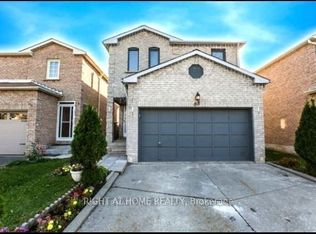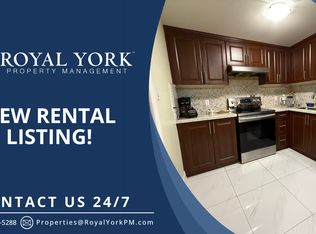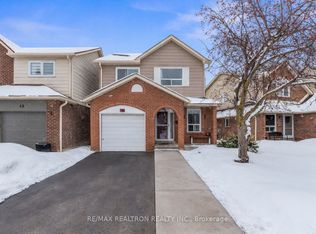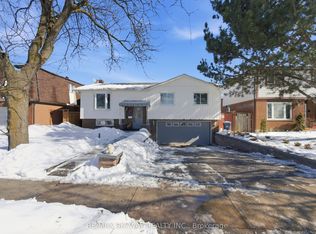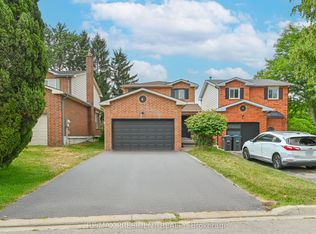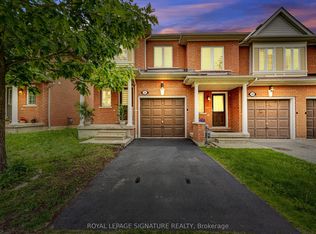65 Creditstone Rd, Brampton, ON L6Y 4E9
What's special
- 1 day |
- 10 |
- 2 |
Likely to sell faster than
Zillow last checked: 8 hours ago
Listing updated: February 27, 2026 at 06:19pm
RE/MAX CROSSROADS REALTY INC.
Facts & features
Interior
Bedrooms & bathrooms
- Bedrooms: 4
- Bathrooms: 4
Primary bedroom
- Level: Upper
- Dimensions: 4.1 x 3.05
Primary bedroom
- Level: Upper
- Dimensions: 3.5 x 2.57
Bedroom
- Level: Basement
- Dimensions: 4.1 x 3.52
Bedroom 2
- Level: Upper
- Dimensions: 4.26 x 2.6
Bedroom 3
- Level: Upper
- Dimensions: 3.25 x 2.6
Dining room
- Level: Main
- Dimensions: 3.47 x 2.95
Family room
- Level: Main
- Dimensions: 3.96 x 2.27
Kitchen
- Level: Main
- Dimensions: 3.47 x 2.27
Kitchen
- Level: Basement
- Dimensions: 1.82 x 1.52
Living room
- Level: Main
- Dimensions: 4.1 x 3.47
Living room
- Level: Basement
- Dimensions: 3.35 x 2.25
Office
- Level: Main
- Dimensions: 0 x 0
Heating
- Forced Air, Gas
Cooling
- Central Air
Appliances
- Included: Water Heater Owned
Features
- Central Vacuum, In-Law Capability, In-Law Suite, Primary Bedroom - Main Floor, Storage
- Flooring: Carpet Free
- Basement: Separate Entrance,Finished
- Has fireplace: No
Interior area
- Living area range: 1100-1500 null
Property
Parking
- Total spaces: 5
- Parking features: Front Yard Parking
- Has garage: Yes
Accessibility
- Accessibility features: Accessible Public Transit Nearby
Features
- Stories: 2
- Pool features: None
Lot
- Size: 2,507.33 Square Feet
- Features: Golf, Hospital, Library, Park, Place Of Worship, School, Pie Shaped Lot
Details
- Parcel number: 140840255
Construction
Type & style
- Home type: SingleFamily
- Property subtype: Single Family Residence
Materials
- Brick
- Foundation: Brick
- Roof: Asphalt Shingle
Utilities & green energy
- Sewer: Sewer
Community & HOA
Community
- Security: Other, Smoke Detector(s)
Location
- Region: Brampton
Financial & listing details
- Annual tax amount: C$6,039
- Date on market: 2/27/2026
By pressing Contact Agent, you agree that the real estate professional identified above may call/text you about your search, which may involve use of automated means and pre-recorded/artificial voices. You don't need to consent as a condition of buying any property, goods, or services. Message/data rates may apply. You also agree to our Terms of Use. Zillow does not endorse any real estate professionals. We may share information about your recent and future site activity with your agent to help them understand what you're looking for in a home.
Price history
Price history
Price history is unavailable.
Public tax history
Public tax history
Tax history is unavailable.Climate risks
Neighborhood: Fletcher's Creek South
Nearby schools
GreatSchools rating
No schools nearby
We couldn't find any schools near this home.
