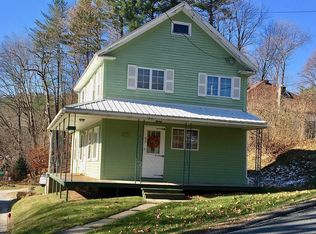Sold for $193,400 on 06/20/25
$193,400
65 Cross Rd, Clarksburg, MA 01247
3beds
1,440sqft
Single Family Residence
Built in 1931
0.28 Acres Lot
$198,100 Zestimate®
$134/sqft
$2,234 Estimated rent
Home value
$198,100
$174,000 - $226,000
$2,234/mo
Zestimate® history
Loading...
Owner options
Explore your selling options
What's special
Affordable Clarksburg living! This adorable 3-bedroom, 1-bath hillside bungalow offers charm, space, and convenience at a great price. Step into a cozy sunporch for some morning coffee, bird watching or relaxing with a book. Inside, the oversized living room features a wood stove for those chilly Berkshire nights. The bright, sun filled kitchen includes ample cabinet space and a slider to access the driveway, making grocery trips a breeze. Enjoy a private side yard surrounded by greenery. The two-car garage provides plenty of storage or workshop potential. A must-see opportunity for first-time buyers or down sizers alike. Don't miss out!
Zillow last checked: 8 hours ago
Listing updated: June 22, 2025 at 02:41am
Listed by:
Erin M. Scott 413-281-0437,
BURNHAM GOLD REAL ESTATE, LLC,
Dante Cellana 413-652-5417,
BURNHAM GOLD REAL ESTATE, LLC
Bought with:
Patricia Molina, 9575770
CENTURY 21 NORTHEAST
Source: BCMLS,MLS#: 246214
Facts & features
Interior
Bedrooms & bathrooms
- Bedrooms: 3
- Bathrooms: 1
- Full bathrooms: 1
Primary bedroom
- Description: carpet, closet
- Level: Second
- Area: 197 Square Feet
- Dimensions: 19.70x10.00
Bedroom 2
- Description: carpet, 2 closets
- Level: Second
- Area: 150 Square Feet
- Dimensions: 15.00x10.00
Bedroom 3
- Description: carpet, closet, sky light
- Level: Second
- Area: 88 Square Feet
- Dimensions: 11.00x8.00
Full bathroom
- Description: new bath fitter
- Level: First
- Area: 62.4 Square Feet
- Dimensions: 8.00x7.80
Dining room
- Description: wood floor, front door
- Level: First
- Area: 129.6 Square Feet
- Dimensions: 10.80x12.00
Kitchen
- Description: slider, linoleum, eat in
- Level: First
- Area: 192 Square Feet
- Dimensions: 12.00x16.00
Living room
- Description: wood floor, wood stove
- Level: First
- Area: 275 Square Feet
- Dimensions: 25.00x11.00
Other
- Description: walk in storage closet, back door
- Level: First
- Area: 120 Square Feet
- Dimensions: 12.00x10.00
Heating
- Oil, Boiler, Hot Water
Appliances
- Included: Dishwasher, Range, Refrigerator, Washer
Features
- Flooring: Carpet, Linoleum, Wood
- Basement: Walk-Out Access,Interior Entry
Interior area
- Total structure area: 1,440
- Total interior livable area: 1,440 sqft
Property
Parking
- Total spaces: 2
- Parking features: Garaged & Off-Street
- Garage spaces: 2
- Details: Garaged & Off-Street
Accessibility
- Accessibility features: Accessible Full Bath
Features
- Patio & porch: Porch
- Has view: Yes
- View description: Hill/Mountain, Distant
Lot
- Size: 0.28 Acres
Details
- Parcel number: CLARM2070B0000L01230
- Zoning description: Residential
Construction
Type & style
- Home type: SingleFamily
- Architectural style: Bungalow,Cape Cod
- Property subtype: Single Family Residence
Materials
- Roof: Asphalt Shingles
Condition
- Year built: 1931
Utilities & green energy
- Electric: Circuit Breakers
- Sewer: Public Sewer
- Water: Private
Community & neighborhood
Location
- Region: Clarksburg
Price history
| Date | Event | Price |
|---|---|---|
| 6/20/2025 | Sold | $193,400-2.8%$134/sqft |
Source: | ||
| 5/28/2025 | Pending sale | $199,000$138/sqft |
Source: | ||
| 5/4/2025 | Listed for sale | $199,000+174.5%$138/sqft |
Source: | ||
| 5/2/2014 | Sold | $72,500-14.6%$50/sqft |
Source: | ||
| 11/7/2013 | Price change | $84,900+6.3%$59/sqft |
Source: HARSCH ASSOCIATES #203397 Report a problem | ||
Public tax history
| Year | Property taxes | Tax assessment |
|---|---|---|
| 2025 | $1,259 -4.3% | $92,700 +8.2% |
| 2024 | $1,315 +2% | $85,700 +2.8% |
| 2023 | $1,289 -0.8% | $83,400 +5.7% |
Find assessor info on the county website
Neighborhood: 01247
Nearby schools
GreatSchools rating
- 3/10Clarksburg Elementary SchoolGrades: PK-8Distance: 1.2 mi
Schools provided by the listing agent
- Elementary: Clarksburg
- High: Drury
Source: BCMLS. This data may not be complete. We recommend contacting the local school district to confirm school assignments for this home.

Get pre-qualified for a loan
At Zillow Home Loans, we can pre-qualify you in as little as 5 minutes with no impact to your credit score.An equal housing lender. NMLS #10287.
