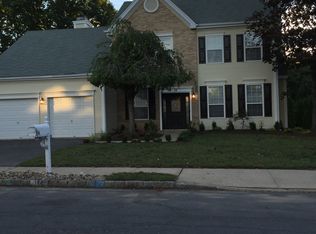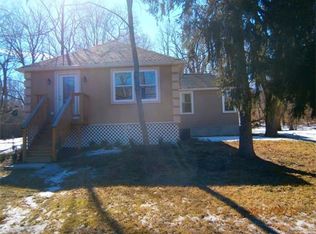Welcome to Marlboro Prime Location home located in desirable Crine West Estates. Brick front central hall colonial features grand entry, two story family room and 9' feet ceilings throughout the house. Gourmet kitchen with granite countertops and breakfast area. Enjoy your own private backyard with in-ground pool. Excellent school system, convenient located to NYC transportation and shopping.
This property is off market, which means it's not currently listed for sale or rent on Zillow. This may be different from what's available on other websites or public sources.

