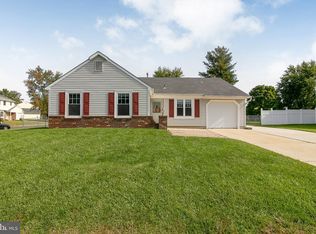Sold for $445,555
$445,555
65 Dover Rd, Westampton, NJ 08060
3beds
1,860sqft
Single Family Residence
Built in 1982
10,720 Square Feet Lot
$455,900 Zestimate®
$240/sqft
$3,740 Estimated rent
Home value
$455,900
$415,000 - $501,000
$3,740/mo
Zestimate® history
Loading...
Owner options
Explore your selling options
What's special
A Rare Find — Turnkey Beauty on a Premium Lot! Every once in a while, a home comes on the market that checks all the boxes—condition, location, and price—and this is it! Perfectly situated on a premium, tree-lined lot, this beautifully maintained home is ready for its next lucky owner. Curb appeal abounds with low-maintenance aluminum siding, updated windows, and a newer front storm/screen door. Step inside and prepare to be impressed by the warmth and pride of ownership throughout. The bright and inviting living room features triple front windows and a classic brick fireplace with a charming wood mantle. Plush carpeting with a subtle floral design adds a touch of elegance. The thoughtfully remodeled kitchen is a showstopper, boasting crisp white cabinetry with wood overlay, deep and wide drawers perfect for pots and pans, a convenient Lazy Susan, and a sleek breakfast bar. Stunning black granite countertops provide contrast and sophistication. All appliances—including gas stove, dishwasher, and refrigerator—are included. Everyday meals can be enjoyed off the kitchen in the dining room with seamless access to the impressive 36’ x 16’ family room. This incredible space features four Anderson sliding glass doors, two skylights with screens, and three ceiling fans—creating three distinct living areas in one: a cozy TV area, a game or dining space, and a perfect home office setup. The room-darkening shades offer both privacy and comfort. Homes like this don’t come along often—don’t miss your chance to make it yours!
Zillow last checked: 8 hours ago
Listing updated: December 22, 2025 at 06:01pm
Listed by:
Maureen Smith-Hartman 609-706-1085,
BHHS Fox & Roach-Mt Laurel
Bought with:
Maureen Smith-Hartman, 8538733
BHHS Fox & Roach-Mt Laurel
Source: Bright MLS,MLS#: NJBL2086080
Facts & features
Interior
Bedrooms & bathrooms
- Bedrooms: 3
- Bathrooms: 2
- Full bathrooms: 1
- 1/2 bathrooms: 1
- Main level bathrooms: 1
Primary bedroom
- Level: Unspecified
Primary bedroom
- Level: Upper
- Area: 154 Square Feet
- Dimensions: 11 X 14
Bedroom 1
- Level: Upper
- Area: 130 Square Feet
- Dimensions: 10 X 13
Bedroom 2
- Level: Upper
- Area: 90 Square Feet
- Dimensions: 9 X 10
Dining room
- Level: Main
- Area: 110 Square Feet
- Dimensions: 10 X 11
Family room
- Level: Main
- Area: 576 Square Feet
- Dimensions: 36 X 16
Kitchen
- Features: Kitchen - Gas Cooking
- Level: Main
- Area: 90 Square Feet
- Dimensions: 10 X 9
Living room
- Features: Fireplace - Other
- Level: Main
- Area: 216 Square Feet
- Dimensions: 12 X 18
Heating
- Forced Air, Natural Gas
Cooling
- Central Air, Electric
Appliances
- Included: Gas Water Heater
- Laundry: Main Level
Features
- Ceiling Fan(s)
- Flooring: Carpet, Ceramic Tile
- Windows: Energy Efficient, Replacement, Skylight(s)
- Has basement: No
- Number of fireplaces: 1
- Fireplace features: Brick
Interior area
- Total structure area: 1,860
- Total interior livable area: 1,860 sqft
- Finished area above ground: 1,860
- Finished area below ground: 0
Property
Parking
- Total spaces: 1
- Parking features: Inside Entrance, Concrete, Attached
- Attached garage spaces: 1
- Has uncovered spaces: Yes
Accessibility
- Accessibility features: None
Features
- Levels: Two
- Stories: 2
- Patio & porch: Deck
- Exterior features: Sidewalks, Street Lights, Lighting
- Pool features: Community
Lot
- Size: 10,720 sqft
- Dimensions: 80.00 x 0.00
- Features: Level, Front Yard, Rear Yard, SideYard(s)
Details
- Additional structures: Above Grade, Below Grade
- Parcel number: 370130100009
- Zoning: R-3
- Zoning description: Residential
- Special conditions: Standard
Construction
Type & style
- Home type: SingleFamily
- Architectural style: Colonial
- Property subtype: Single Family Residence
Materials
- Aluminum Siding
- Foundation: Slab
Condition
- Excellent
- New construction: No
- Year built: 1982
Details
- Builder model: EXPANDED BRANT
- Builder name: TARNSFIELD ASSOC.
Utilities & green energy
- Electric: Underground
- Sewer: Public Sewer
- Water: Public
Community & neighborhood
Location
- Region: Westampton
- Subdivision: Tarnsfield
- Municipality: WESTAMPTON TWP
Other
Other facts
- Listing agreement: Exclusive Right To Sell
- Listing terms: Conventional,VA Loan,FHA 203(b),USDA Loan
- Ownership: Fee Simple
Price history
| Date | Event | Price |
|---|---|---|
| 7/18/2025 | Sold | $445,555$240/sqft |
Source: | ||
| 5/15/2025 | Pending sale | $445,555$240/sqft |
Source: | ||
| 5/9/2025 | Contingent | $445,555$240/sqft |
Source: | ||
| 5/2/2025 | Listed for sale | $445,555+89.6%$240/sqft |
Source: | ||
| 12/29/2014 | Sold | $235,000-2%$126/sqft |
Source: Public Record Report a problem | ||
Public tax history
| Year | Property taxes | Tax assessment |
|---|---|---|
| 2025 | $6,983 +3.9% | $248,600 |
| 2024 | $6,720 | $248,600 |
| 2023 | -- | $248,600 |
Find assessor info on the county website
Neighborhood: 08060
Nearby schools
GreatSchools rating
- 4/10Holly Hills Elementary SchoolGrades: PK-3Distance: 0.4 mi
- 5/10Westampton Middle SchoolGrades: 4-8Distance: 1.8 mi
- 4/10Rancocas Valley Reg High SchoolGrades: 9-12Distance: 1.2 mi
Schools provided by the listing agent
- Elementary: Holly Hills E.s.
- Middle: Westampton M.s.
- High: Rancocas Valley Reg. H.s.
- District: Westampton Township Public Schools
Source: Bright MLS. This data may not be complete. We recommend contacting the local school district to confirm school assignments for this home.
Get a cash offer in 3 minutes
Find out how much your home could sell for in as little as 3 minutes with a no-obligation cash offer.
Estimated market value$455,900
Get a cash offer in 3 minutes
Find out how much your home could sell for in as little as 3 minutes with a no-obligation cash offer.
Estimated market value
$455,900
