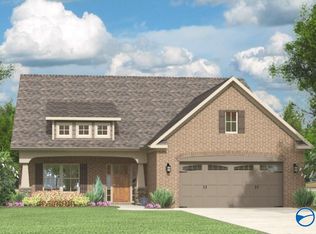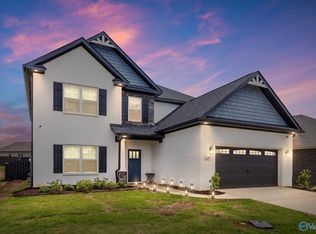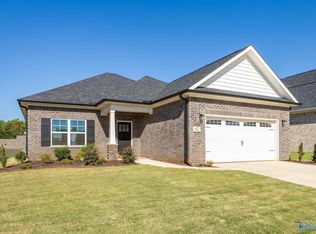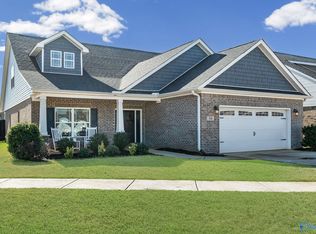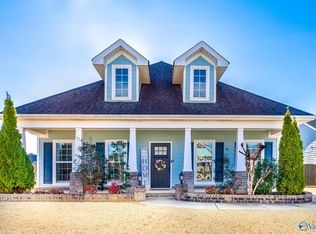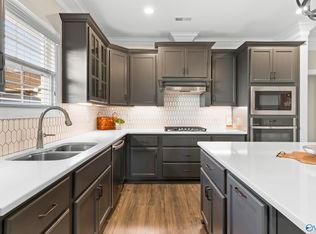Beautifully Maintained Home in Greenbrier Hills Welcome to your dream home in the highly sought-after Greenbrier Hills community of Madison! From the moment you enter the neighborhood, you’ll be captivated by the park-like entrance that sets the tone for this serene and welcoming community. This perfectly maintained home, offering 3 spacious bedrooms and 2 full bathrooms. The isolated primary suite is a true retreat, complete with a glamour bath that includes double vanities, a soaker tub, a separate shower, and a generous walk-in closet. The heart of the home is the open-concept kitchen, dining, and family room, ideal for both and entertaining.
For sale
$420,000
65 Dylan Rd, Madison, AL 35756
3beds
2,110sqft
Est.:
Single Family Residence
Built in ----
8,712 Square Feet Lot
$-- Zestimate®
$199/sqft
$33/mo HOA
What's special
Park-like entranceSoaker tubDining and family roomDouble vanitiesOpen-concept kitchenGlamour bathSeparate shower
- 256 days |
- 382 |
- 13 |
Likely to sell faster than
Zillow last checked: 8 hours ago
Listing updated: December 31, 2025 at 01:34pm
Listed by:
Demberia Grandy 203-376-8405,
Norluxe Realty Huntsville
Source: ValleyMLS,MLS#: 21891733
Tour with a local agent
Facts & features
Interior
Bedrooms & bathrooms
- Bedrooms: 3
- Bathrooms: 2
- Full bathrooms: 2
Rooms
- Room types: Foyer, Master Bedroom, Living Room, Bedroom 2, Dining Room, Bedroom 3, Kitchen, Family Room
Primary bedroom
- Features: Ceiling Fan(s), Carpet, Isolate, Smooth Ceiling
- Level: First
- Area: 238
- Dimensions: 17 x 14
Bedroom 2
- Features: Carpet, Smooth Ceiling
- Level: First
- Area: 150
- Dimensions: 10 x 15
Bedroom 3
- Features: Carpet, Smooth Ceiling
- Level: First
- Area: 132
- Dimensions: 11 x 12
Dining room
- Features: 9’ Ceiling, Crown Molding, Smooth Ceiling, Wood Floor
- Level: First
- Area: 182
- Dimensions: 13 x 14
Family room
- Features: Smooth Ceiling, Wood Floor
- Level: First
- Area: 352
- Dimensions: 16 x 22
Kitchen
- Features: 9’ Ceiling, Crown Molding, Granite Counters, Kitchen Island, Pantry, Smooth Ceiling, Wood Floor
- Level: First
- Area: 240
- Dimensions: 12 x 20
Living room
- Features: 9’ Ceiling, Ceiling Fan(s), Crown Molding, Fireplace, Smooth Ceiling, Wood Floor
- Level: First
- Area: 352
- Dimensions: 22 x 16
Heating
- Central 1
Cooling
- Central 1
Features
- Has basement: No
- Has fireplace: Yes
- Fireplace features: Gas Log
Interior area
- Total interior livable area: 2,110 sqft
Property
Parking
- Parking features: Garage-Two Car, Garage-Attached
Features
- Levels: One
- Stories: 1
Lot
- Size: 8,712 Square Feet
Construction
Type & style
- Home type: SingleFamily
- Architectural style: Ranch
- Property subtype: Single Family Residence
Materials
- Foundation: Slab
Condition
- New construction: No
Utilities & green energy
- Sewer: Public Sewer
- Water: Public
Community & HOA
Community
- Subdivision: Greenbrier Hills
HOA
- Has HOA: Yes
- HOA fee: $400 annually
- HOA name: Bradley
Location
- Region: Madison
Financial & listing details
- Price per square foot: $199/sqft
- Date on market: 6/16/2025
Estimated market value
Not available
Estimated sales range
Not available
$2,147/mo
Price history
Price history
| Date | Event | Price |
|---|---|---|
| 12/2/2025 | Listed for rent | $2,500$1/sqft |
Source: ValleyMLS #21904986 Report a problem | ||
| 11/22/2025 | Price change | $420,000-3.4%$199/sqft |
Source: | ||
| 9/19/2025 | Price change | $435,000-0.7%$206/sqft |
Source: | ||
| 8/21/2025 | Price change | $438,000-0.2%$208/sqft |
Source: | ||
| 7/30/2025 | Price change | $439,000-1.3%$208/sqft |
Source: | ||
| 7/8/2025 | Price change | $445,000-1.8%$211/sqft |
Source: | ||
| 6/16/2025 | Listed for sale | $453,000+5.4%$215/sqft |
Source: | ||
| 2/28/2024 | Sold | $429,900$204/sqft |
Source: | ||
| 2/4/2024 | Pending sale | $429,900$204/sqft |
Source: | ||
| 1/23/2024 | Price change | $429,900-4.5%$204/sqft |
Source: | ||
| 9/11/2023 | Price change | $450,000+4.3%$213/sqft |
Source: | ||
| 6/29/2023 | Listed for sale | $431,580$205/sqft |
Source: | ||
Public tax history
Public tax history
Tax history is unavailable.BuyAbility℠ payment
Est. payment
$2,139/mo
Principal & interest
$1973
Property taxes
$133
HOA Fees
$33
Climate risks
Neighborhood: 35756
Nearby schools
GreatSchools rating
- 10/10Midtown Elementary SchoolGrades: PK-5Distance: 3.6 mi
- 10/10Journey Middle SchoolGrades: 6-8Distance: 3.3 mi
- 8/10James Clemens High SchoolGrades: 9-12Distance: 1.9 mi
Schools provided by the listing agent
- Elementary: Midtown Elementary
- Middle: Journey Middle School
- High: Jamesclemens
Source: ValleyMLS. This data may not be complete. We recommend contacting the local school district to confirm school assignments for this home.
