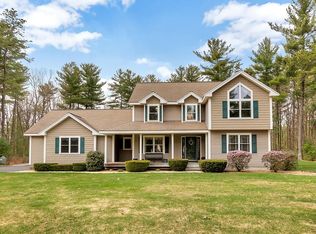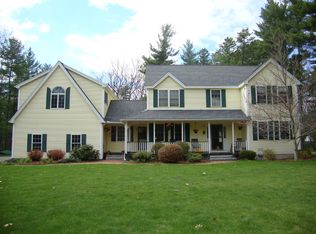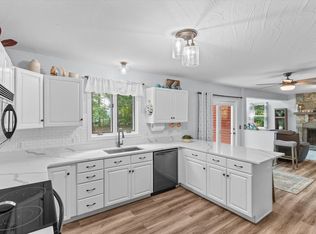Sold for $975,000
$975,000
65 Easter Brook Rd, Lunenburg, MA 01462
4beds
3,266sqft
Single Family Residence
Built in 2016
11.91 Acres Lot
$1,012,300 Zestimate®
$299/sqft
$4,380 Estimated rent
Home value
$1,012,300
$921,000 - $1.11M
$4,380/mo
Zestimate® history
Loading...
Owner options
Explore your selling options
What's special
This beautifully maintained home, only 7.5 years young, offers approx. 3,300 sq ft of living space, situated on over 11 acres of land, at the end of a desirable cul-du-sac neighborhood in Lunenburg. Step inside to discover an inviting floor plan showcasing upgraded, and tasteful finishes. You'll find a large kitchen with ample cabinet and countertop space, walk in pantry, laundry room, mud room, first floor office, and an expansive great room. Upstairs, there are three spacious bedrooms and a full bath, as well as the luxurious owner's suite featuring two generous walk-in closets, dual vanities, and shower. The unfinished walk-out basement is ready for a new owner to finish and turn into a vast bonus space. Move outside to the serene, private backyard, overlooking acres of land. Great commuter location, conveniently located minutes to the highway, and many major stores.
Zillow last checked: 8 hours ago
Listing updated: October 01, 2024 at 11:39am
Listed by:
Pamela McKenna 978-833-2189,
Grand Manor Realty LLC 978-582-6849,
Kimberly A. Lucier 978-833-7117
Bought with:
Lana Kopsala
Coldwell Banker Realty - Leominster
Source: MLS PIN,MLS#: 73261553
Facts & features
Interior
Bedrooms & bathrooms
- Bedrooms: 4
- Bathrooms: 3
- Full bathrooms: 2
- 1/2 bathrooms: 1
Primary bedroom
- Features: Ceiling Fan(s), Flooring - Wall to Wall Carpet, Recessed Lighting, Closet - Double
- Level: Second
- Area: 672
- Dimensions: 24 x 28
Bedroom 2
- Features: Ceiling Fan(s), Vaulted Ceiling(s), Closet, Flooring - Wall to Wall Carpet
- Level: Second
- Area: 212.5
- Dimensions: 12.5 x 17
Bedroom 3
- Features: Ceiling Fan(s), Closet, Flooring - Wall to Wall Carpet
- Level: Second
- Area: 156.25
- Dimensions: 12.5 x 12.5
Bedroom 4
- Features: Closet, Flooring - Wall to Wall Carpet
- Level: Second
- Area: 143.75
- Dimensions: 12.5 x 11.5
Bathroom 1
- Features: Bathroom - Half, Flooring - Hardwood
- Level: First
- Area: 28
- Dimensions: 8 x 3.5
Bathroom 2
- Features: Bathroom - Double Vanity/Sink, Bathroom - With Shower Stall, Flooring - Stone/Ceramic Tile, Cabinets - Upgraded
- Level: Second
- Area: 112.5
- Dimensions: 12.5 x 9
Bathroom 3
- Features: Bathroom - Double Vanity/Sink, Closet, Flooring - Stone/Ceramic Tile, Cabinets - Upgraded
- Level: Second
- Area: 76.5
- Dimensions: 8.5 x 9
Dining room
- Features: Flooring - Hardwood
- Level: First
- Area: 169
- Dimensions: 13 x 13
Kitchen
- Features: Flooring - Hardwood, Pantry, Countertops - Stone/Granite/Solid, Kitchen Island, Cabinets - Upgraded, Deck - Exterior, Wine Chiller
- Level: First
- Area: 350
- Dimensions: 25 x 14
Living room
- Features: Ceiling Fan(s), Vaulted Ceiling(s), Flooring - Wall to Wall Carpet
- Level: First
- Area: 396
- Dimensions: 18 x 22
Office
- Features: Closet, Flooring - Wall to Wall Carpet
- Level: First
- Area: 143
- Dimensions: 13 x 11
Heating
- Baseboard, Oil, ENERGY STAR Qualified Equipment
Cooling
- Central Air, Window Unit(s), Whole House Fan
Appliances
- Included: Water Heater, Range, Dishwasher, Microwave, Refrigerator, Washer, Dryer, Water Treatment, Wine Refrigerator, Plumbed For Ice Maker
- Laundry: Flooring - Hardwood, Electric Dryer Hookup, Washer Hookup, First Floor
Features
- Closet, Office, Internet Available - Broadband
- Flooring: Tile, Carpet, Hardwood, Flooring - Wall to Wall Carpet
- Doors: Insulated Doors
- Windows: Insulated Windows
- Basement: Full,Walk-Out Access,Unfinished
- Number of fireplaces: 1
- Fireplace features: Living Room
Interior area
- Total structure area: 3,266
- Total interior livable area: 3,266 sqft
Property
Parking
- Total spaces: 6
- Parking features: Attached, Garage Door Opener, Garage Faces Side, Paved Drive, Shared Driveway, Paved
- Attached garage spaces: 2
- Uncovered spaces: 4
Features
- Patio & porch: Deck
- Exterior features: Deck
Lot
- Size: 11.91 Acres
- Features: Cul-De-Sac, Wooded, Easements
Details
- Parcel number: M:138.0 B:0016 L:0000.0,4975083
- Zoning: RB
Construction
Type & style
- Home type: SingleFamily
- Architectural style: Colonial
- Property subtype: Single Family Residence
Materials
- Frame
- Foundation: Concrete Perimeter
- Roof: Shingle
Condition
- Year built: 2016
Utilities & green energy
- Electric: 220 Volts, Circuit Breakers
- Sewer: Private Sewer
- Water: Private
- Utilities for property: for Electric Range, for Electric Oven, for Electric Dryer, Washer Hookup, Icemaker Connection
Community & neighborhood
Security
- Security features: Security System
Community
- Community features: Shopping, Walk/Jog Trails, Medical Facility, Highway Access, Public School, T-Station
Location
- Region: Lunenburg
Other
Other facts
- Road surface type: Paved
Price history
| Date | Event | Price |
|---|---|---|
| 9/27/2024 | Sold | $975,000-1.4%$299/sqft |
Source: MLS PIN #73261553 Report a problem | ||
| 7/17/2024 | Contingent | $989,000$303/sqft |
Source: MLS PIN #73261553 Report a problem | ||
| 7/9/2024 | Listed for sale | $989,000+724.2%$303/sqft |
Source: MLS PIN #73261553 Report a problem | ||
| 5/31/2016 | Sold | $120,000$37/sqft |
Source: Public Record Report a problem | ||
Public tax history
| Year | Property taxes | Tax assessment |
|---|---|---|
| 2025 | $12,664 +14.8% | $881,900 +12.8% |
| 2024 | $11,028 +4% | $782,100 +7.9% |
| 2023 | $10,600 +1.9% | $725,000 +19.8% |
Find assessor info on the county website
Neighborhood: 01462
Nearby schools
GreatSchools rating
- NALunenburg Primary SchoolGrades: PK-2Distance: 3.5 mi
- 7/10Lunenburg Middle SchoolGrades: 6-8Distance: 3.5 mi
- 9/10Lunenburg High SchoolGrades: 9-12Distance: 3.5 mi
Schools provided by the listing agent
- Elementary: Turkey Hill
- Middle: Lunenburg
- High: Lunenburg High
Source: MLS PIN. This data may not be complete. We recommend contacting the local school district to confirm school assignments for this home.
Get a cash offer in 3 minutes
Find out how much your home could sell for in as little as 3 minutes with a no-obligation cash offer.
Estimated market value$1,012,300
Get a cash offer in 3 minutes
Find out how much your home could sell for in as little as 3 minutes with a no-obligation cash offer.
Estimated market value
$1,012,300


