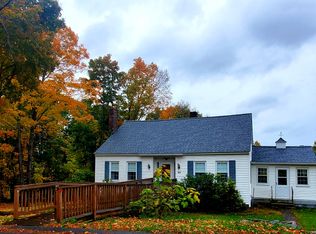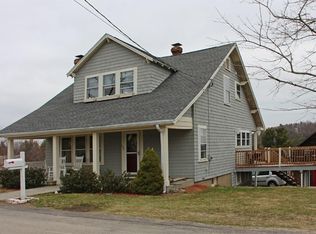Stunning 1914 estate on 25 wooded acres just 1/2 mile from the center of Lunenburg on a quiet dead end. House was extensively restored and updated in 2014: New roof and gutters, new wiring, updated plumbing, whole-house generator, three-zone heating, insulation, gut-renovated bathrooms and kitchen, new bathroom in basement, laundry on second floor and basement, all windows professionally restored, and every inch of the house painted, refinished, and restored to its former glory. All the original details are intact: Glass knobs on nearly every door and built-in cabinet, the original storm windows and screens, still working perfectly after 100 years, unique exterior lattice decoration on the kitchen wing and porches, stunning red poplar and heart-pine floors (gleaming after being refinished in 2014)--this house, built for Alvan Simonds of the Simonds Saw Company, was made to last. The flow of the house is exceptional: Figure-eight layout allows each room to flow seamlessly into the next. A sweeping main staircase is the centerpiece of the gracious entertaining rooms on the first floor: A large foyer connects the front-to-back living room (which leads out to a similarly-sized screened porch through two sets of original french doors) and the dining room, which boasts beautiful built-in cabinetry. Living and dining rooms feature woodturning fireplaces. Back stairs connect the kitchen wing with bedrooms on the second floor. Spacious gut-renovated kitchen with top-of-the-line appliances, wonderful layout for entertaining, soapstone counters, enormous butcher-block island, generous eating area with custom built-in sideboard, powder room, original butler's pantry with new marble counters, and a new deck providing access to the backyard and pool. Triple exposure means the room is flooded with light throughout the day. On the second floor, the master bedroom (opening onto the upstairs screened porch), is in an enclosed wing with a walk-in cedar closet, a smaller bedroom,nursery or dressing room and the fully-restored bathroom, with a large glass-walled shower and the original cast iron sink and heated floors. A large guest bedroom with fireplace has a walk-through closet leading to the second bathroom, newly renovated with a giant custom glass shower and heated floors, and a third huge bedroom features another large cedar closet. The charming third floor has three more bedrooms, two of them with large walk-in closets and access to the extensive attics. The bathroom features restored original fixtures showcases a cast-iron tub, heated floors, and all-new tile. The full-height basement, newly painted, with its windows, lofty ceilings, new bathroom with shower, new laundry, original triple soapstone laundry sink restored to working condition, acts as the world's biggest mudroom for crowds enjoying the pool and winter activities, as well as providing endless storage. Outside, the new circular driveway (with drainage tied into the gutter system) welcomes guests to the house. Stunning 20' by 60' in-ground pool (saltwater system, heated) installed in 2016, with beautiful shade structure, oversized pool-deck, professional landscaping, and built-in outdoor kitchen, gives you the ultimate summer entertaining space. Large lawns surround the house, with automated irrigation system installed in 2016 and 2017. Roomy garage has a full lower level, perfect for storing pool supplies and gardening equipment. The woods are ready for exploration, hiding a custom-built treehouse, beautiful stone walls, a stream with a ridge-line walking path, the remains of an Army Corps of Engineers sluice gate, and much more.
This property is off market, which means it's not currently listed for sale or rent on Zillow. This may be different from what's available on other websites or public sources.

