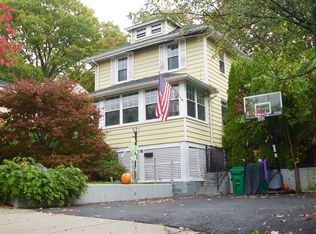Sold for $620,000 on 08/14/24
$620,000
65 Fern Rd, Medford, MA 02155
3beds
1,320sqft
Single Family Residence
Built in 1956
4,000 Square Feet Lot
$627,200 Zestimate®
$470/sqft
$3,051 Estimated rent
Home value
$627,200
$577,000 - $684,000
$3,051/mo
Zestimate® history
Loading...
Owner options
Explore your selling options
What's special
Prime commuter location, this property is an ideal starter or down sizing home! The main level comprises a spacious living room, an open concept kitchen and dining room, three well proportioned bedrooms and a full bath. The finished lower level gives additional living space!. Fenced in back yard with patio offers a wonderful setting for summer gatherings or simply enjoying the outdoors. With nearby access to shopping, school, hospital, parks and highways, the home has much to offer! Showings commence with the open houses. Best value in Medford, don't miss this opportunity!
Zillow last checked: 8 hours ago
Listing updated: August 14, 2024 at 01:57pm
Listed by:
Sara Hrono 617-224-7362,
Century 21 North East 603-893-8230
Bought with:
Steve Binder
Binder Residential
Source: MLS PIN,MLS#: 73244281
Facts & features
Interior
Bedrooms & bathrooms
- Bedrooms: 3
- Bathrooms: 2
- Full bathrooms: 1
- 1/2 bathrooms: 1
- Main level bathrooms: 1
- Main level bedrooms: 3
Primary bedroom
- Features: Closet, Flooring - Hardwood, Flooring - Wood, Lighting - Overhead
- Level: Main,First
- Area: 121
- Dimensions: 11 x 11
Bedroom 2
- Features: Closet, Flooring - Hardwood, Flooring - Wood, Lighting - Overhead
- Level: Main,First
- Area: 110
- Dimensions: 10 x 11
Bedroom 3
- Features: Closet, Flooring - Hardwood, Flooring - Wood, Lighting - Overhead
- Level: Main,First
- Area: 72
- Dimensions: 8 x 9
Primary bathroom
- Features: No
Bathroom 1
- Features: Bathroom - Half, Bathroom - With Shower Stall, Flooring - Vinyl, Lighting - Overhead
- Level: Main,First
- Area: 40
- Dimensions: 5 x 8
Kitchen
- Features: Flooring - Vinyl, Dining Area, Countertops - Upgraded, Cabinets - Upgraded, Exterior Access, Lighting - Overhead
- Level: Main,First
- Area: 176
- Dimensions: 11 x 16
Living room
- Features: Flooring - Hardwood, Flooring - Wood
- Level: Main,First
- Area: 176
- Dimensions: 11 x 16
Heating
- Baseboard, Oil
Cooling
- Central Air
Appliances
- Laundry: In Basement
Features
- Bathroom - 1/4, Ceiling Fan(s), Lighting - Overhead, Bonus Room
- Flooring: Hardwood, Flooring - Wall to Wall Carpet
- Basement: Full,Finished,Interior Entry
- Has fireplace: No
Interior area
- Total structure area: 1,320
- Total interior livable area: 1,320 sqft
Property
Parking
- Total spaces: 4
- Parking features: Attached, Off Street, Paved
- Attached garage spaces: 2
- Uncovered spaces: 2
Features
- Patio & porch: Porch - Enclosed, Patio
- Exterior features: Porch - Enclosed, Patio, Fenced Yard
- Fencing: Fenced
Lot
- Size: 4,000 sqft
- Features: Other
Details
- Foundation area: 999999
- Parcel number: M:H13 B:0022,633358
- Zoning: R
Construction
Type & style
- Home type: SingleFamily
- Architectural style: Ranch
- Property subtype: Single Family Residence
Materials
- Frame
- Foundation: Concrete Perimeter
- Roof: Shingle
Condition
- Year built: 1956
Utilities & green energy
- Electric: Circuit Breakers
- Sewer: Public Sewer
- Water: Public
Community & neighborhood
Community
- Community features: Public Transportation, Shopping, Park, Medical Facility, Laundromat, Bike Path, Conservation Area, Highway Access, House of Worship, Private School, Public School
Location
- Region: Medford
Other
Other facts
- Road surface type: Paved
Price history
| Date | Event | Price |
|---|---|---|
| 8/14/2024 | Sold | $620,000-0.8%$470/sqft |
Source: MLS PIN #73244281 Report a problem | ||
| 6/8/2024 | Price change | $624,900+4.2%$473/sqft |
Source: MLS PIN #73244281 Report a problem | ||
| 5/29/2024 | Listed for sale | $599,900+160.9%$454/sqft |
Source: MLS PIN #73244281 Report a problem | ||
| 11/20/2023 | Listing removed | -- |
Source: Zillow Rentals Report a problem | ||
| 12/1/2022 | Listed for rent | $3,500$3/sqft |
Source: Zillow Rental Manager Report a problem | ||
Public tax history
| Year | Property taxes | Tax assessment |
|---|---|---|
| 2025 | $4,500 | $528,200 |
| 2024 | $4,500 +12.2% | $528,200 +13.9% |
| 2023 | $4,010 +3.3% | $463,600 +7.6% |
Find assessor info on the county website
Neighborhood: 02155
Nearby schools
GreatSchools rating
- 4/10Roberts Elementary SchoolGrades: PK-5Distance: 0.4 mi
- 5/10Andrews Middle SchoolGrades: 6-8Distance: 1.1 mi
- 6/10Medford High SchoolGrades: PK,9-12Distance: 1.5 mi
Get a cash offer in 3 minutes
Find out how much your home could sell for in as little as 3 minutes with a no-obligation cash offer.
Estimated market value
$627,200
Get a cash offer in 3 minutes
Find out how much your home could sell for in as little as 3 minutes with a no-obligation cash offer.
Estimated market value
$627,200
