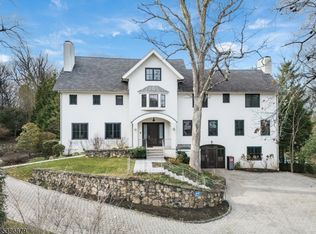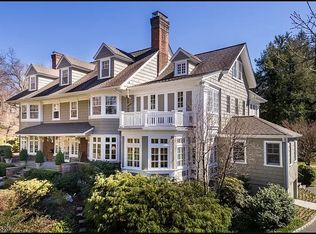Impressive 14 year young Center Hall Colonial on nearly 2/3 acre lot in prime Northside location. High ceilings, great light, open/airy floorplan, 5 bedrooms on 2nd floor. Terrific home with layout for today's living. Attractive moldings, trim, built-ins & finishes throughout. Large Living Room & Dining Room with fireplace's. 1st floor study. Light-filled Eat-In-Kitchen, large breakfast area, office alcove with walk-in pantry, convenient mud room with cubbies & direct access from oversize 3-car garage, 2 sets of front & back stairs, 2 laundry rooms-2nd floor & Lower Level. Eat-In-Kitchen opens to huge Family/Great room with fireplace. Elegant Mast Suite with fireplace, 4 additional bedrooms plus laundry on 2nd floor. Fabulous Lower Level with home theater, full bar, recreation room, office/possible aupair room, full bath, 2nd laundry room & storage/utility. Tons of closets, huge walk-up 3rd floor attic. Great backyard surrounded by mature landscaping, location!
This property is off market, which means it's not currently listed for sale or rent on Zillow. This may be different from what's available on other websites or public sources.

