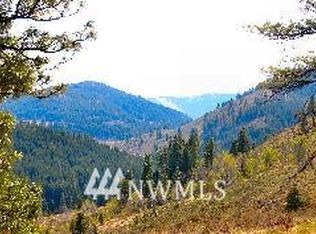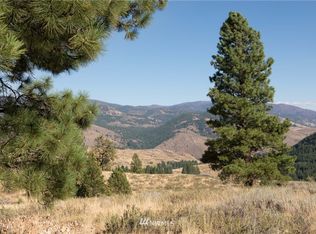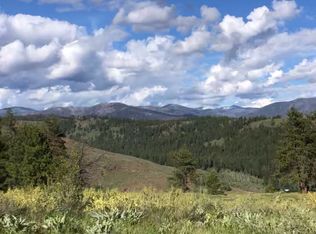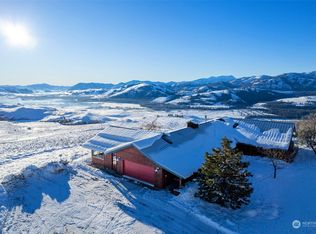Sold
Listed by:
Teri Beatty,
CB Cascade - Winthrop
Bought with: John L. Scott, Inc.
$760,000
65 Fiddler Road, Winthrop, WA 98862
1beds
5,222sqft
Single Family Residence
Built in 2008
20 Acres Lot
$846,700 Zestimate®
$146/sqft
$2,543 Estimated rent
Home value
$846,700
$804,000 - $889,000
$2,543/mo
Zestimate® history
Loading...
Owner options
Explore your selling options
What's special
Beautifully built Timber frame home sited on a very private 20 acres with old growth timber. Explore the vast trails with abundant flora and fauna, adjacent to State land. The serenity of this location offers a quieter lifestyle. The gourmet/chefs kitchen has a Viking stove, granite countertops, bamboo floors and an open concept. Finnish design soapstone wood burning stove & pizza oven is perfect for movie night & entertaining. The detached 2 car garage has a 3/4 bathroom and an upper Bunkhouse for a gym, art studio, office or guest area. Great space for many types of use. The daylight basement is ready to be finished and has it's own exterior entrance.
Zillow last checked: 8 hours ago
Listing updated: June 30, 2023 at 03:29pm
Listed by:
Teri Beatty,
CB Cascade - Winthrop
Bought with:
Clifton Cowin, 82438
John L. Scott, Inc.
Source: NWMLS,MLS#: 2060744
Facts & features
Interior
Bedrooms & bathrooms
- Bedrooms: 1
- Bathrooms: 3
- Full bathrooms: 2
- 3/4 bathrooms: 1
- Main level bedrooms: 1
Primary bedroom
- Level: Main
Bathroom full
- Level: Main
Bathroom full
- Level: Main
Bathroom three quarter
- Level: Main
Bonus room
- Level: Garage
Dining room
- Level: Main
Entry hall
- Level: Main
Great room
- Level: Main
Kitchen with eating space
- Level: Main
Heating
- Fireplace(s), Other – See Remarks
Cooling
- None
Appliances
- Included: Dishwasher_, Double Oven, Dryer, GarbageDisposal_, Microwave_, Refrigerator_, SeeRemarks_, StoveRange_, Washer, Dishwasher, Garbage Disposal, Microwave, Refrigerator, See Remarks, StoveRange, Water Heater: Tankless Propane-2, Water Heater Location: House-Laundry Garage-Bath
Features
- Bath Off Primary, Dining Room
- Flooring: Bamboo/Cork, Slate
- Doors: French Doors
- Windows: Double Pane/Storm Window
- Basement: Daylight,Partially Finished
- Number of fireplaces: 1
- Fireplace features: Wood Burning, Main Level: 1, Fireplace
Interior area
- Total structure area: 5,222
- Total interior livable area: 5,222 sqft
Property
Parking
- Total spaces: 2
- Parking features: Driveway, Detached Garage
- Garage spaces: 2
Features
- Entry location: Main
- Patio & porch: Bamboo/Cork, Bath Off Primary, Double Pane/Storm Window, Dining Room, French Doors, Hot Tub/Spa, Vaulted Ceiling(s), Walk-In Closet(s), Wired for Generator, Fireplace, Water Heater
- Has spa: Yes
- Spa features: Indoor
- Has view: Yes
- View description: Territorial
Lot
- Size: 20 Acres
- Dimensions: 20 Acres
- Features: Adjacent to Public Land, Drought Res Landscape, Deck, High Speed Internet, Hot Tub/Spa, Outbuildings, Propane, Shop
- Topography: Level,PartialSlope,Rolling
- Residential vegetation: Brush, Garden Space, Wooded
Details
- Parcel number: 3521071005
- Zoning description: Jurisdiction: County
- Special conditions: Standard
- Other equipment: Leased Equipment: Propane Tank, Wired for Generator
Construction
Type & style
- Home type: SingleFamily
- Architectural style: Northwest Contemporary
- Property subtype: Single Family Residence
Materials
- Cement/Concrete, Cement Planked
- Foundation: Poured Concrete
- Roof: Metal
Condition
- Very Good
- Year built: 2008
- Major remodel year: 2008
Utilities & green energy
- Electric: Company: OCEC
- Sewer: Septic Tank, Company: N/A
- Water: Individual Well, Private, Company: N/A
- Utilities for property: Starlink
Community & neighborhood
Location
- Region: Winthrop
- Subdivision: Rendezvous
Other
Other facts
- Listing terms: Cash Out,Conventional
- Road surface type: Dirt
- Cumulative days on market: 716 days
Price history
| Date | Event | Price |
|---|---|---|
| 6/30/2023 | Sold | $760,000-5%$146/sqft |
Source: | ||
| 6/8/2023 | Pending sale | $800,000$153/sqft |
Source: | ||
| 5/17/2023 | Listed for sale | $800,000+10.3%$153/sqft |
Source: | ||
| 9/23/2021 | Sold | $725,000$139/sqft |
Source: | ||
Public tax history
| Year | Property taxes | Tax assessment |
|---|---|---|
| 2024 | $8,199 +3.2% | $1,007,800 |
| 2023 | $7,941 +11.4% | $1,007,800 +68.7% |
| 2022 | $7,129 +11.3% | $597,300 |
Find assessor info on the county website
Neighborhood: 98862
Nearby schools
GreatSchools rating
- 5/10Methow Valley Elementary SchoolGrades: PK-5Distance: 8.9 mi
- 8/10Liberty Bell Jr Sr High SchoolGrades: 6-12Distance: 8.5 mi
Schools provided by the listing agent
- Elementary: Methow Vly Elem
- Middle: Liberty Bell Jnr Snr
- High: Liberty Bell Jnr Snr
Source: NWMLS. This data may not be complete. We recommend contacting the local school district to confirm school assignments for this home.
Get pre-qualified for a loan
At Zillow Home Loans, we can pre-qualify you in as little as 5 minutes with no impact to your credit score.An equal housing lender. NMLS #10287.



