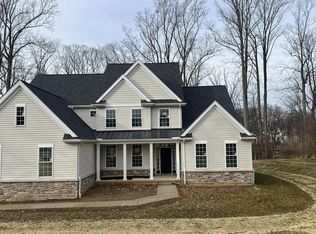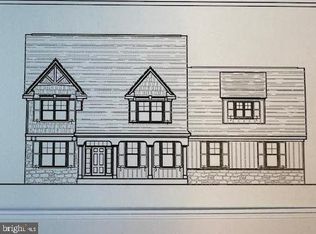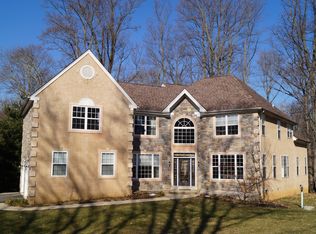The Essex B model offering a more traditional floor by award winning architect McIntyre & Capron. The first floor features a stunning kitchen, living room with crown molding, family room with volume ceiling and gorgeous windows, formal dining room and study. The second floor lays out perfectly with four spacious bedrooms and sumptuous primary suite. The one acre lot is level and there are pretty views in every direction. 3 car garage and full basement. The finest craftsmanship by DB New Homes. Generous specs featuring quartz or granite counter tops in the kitchen and primary suite. Beautiful custom cabinetry by Century Kitchens of Malvern. 2022-05-02
This property is off market, which means it's not currently listed for sale or rent on Zillow. This may be different from what's available on other websites or public sources.


