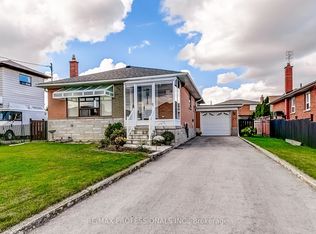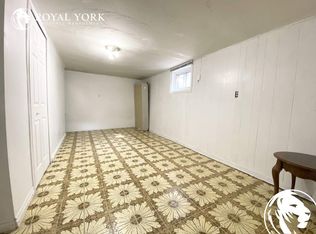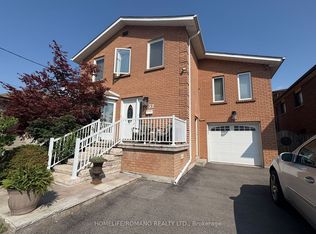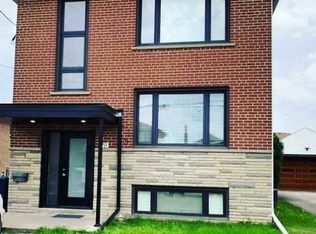This spacious and bright, newly renovated two-level upper offers comfort and convenience in a vibrant North York community. Natural light streams through the large windows and glass doors of this corner lot, detached home. The modern main floor features an eat-in kitchen with ceramic flooring and walk out to a back porch overlooking the expansive, fenced-in backyard and tree-lined street. An open concept family room and dining area create an ideal gathering space. A laundry with space for a home office or hobby room, a newly renovated 3-piece bathroom and a large front room, ideal as a primary bedroom or living area, make the main level an accessible design. Upstairs, you'll find three spacious bedrooms with hardwood flooring and an updated bathroom which includes a bidet and barrier-free shower. Enjoy a second porch overlooking the front-yard and parking for up to three vehicles on a private driveway. Centrally located, you'll be minutes to Highways 401 and 400 and just steps to TTC transit, parks, community centre and schools. Enjoy easy access to Shopping (Yorkdale, Costco & more), Hospitals, York University, downtown Toronto, subway stations, and the airport. Utilities extra and grass cutting included. The perfect place to call home - don't miss this rare opportunity! 1 Year term Includes 3 parking spots Utilities are extra
This property is off market, which means it's not currently listed for sale or rent on Zillow. This may be different from what's available on other websites or public sources.



