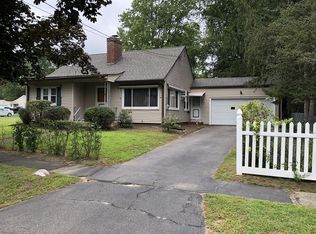Sold for $295,000
$295,000
65 Granby Rd, South Hadley, MA 01075
5beds
1,914sqft
Single Family Residence
Built in 1947
0.37 Acres Lot
$352,600 Zestimate®
$154/sqft
$2,930 Estimated rent
Home value
$352,600
$328,000 - $377,000
$2,930/mo
Zestimate® history
Loading...
Owner options
Explore your selling options
What's special
S-P-A-C-I-O-U-S BRICK CAPE with a FLEXIBLE floor plan! Generously sized fireplaced living room leads through the archway into the dining room & into the tiled kitchen. Off the kitchen is a 3 season porch adjoining a Huge Primary Bedroom w/ pellet stove & separate entrances giving you options such as a home office or multi generational living space. Rounding out the 1st floor are 2 more good sized bedrooms (1 w/ laundry hookups for EZ living) Upon the 2nd floor are additional bedrooms w/ built-ins & the expandable 1/2 bathroom. An architectural roof, replacement windows & circuit breakers are already in place + the Gas fired boiler & hot water makes for greater efficiency than oil. The BIG FULLY FENCED corner lot holds a newer shed & a great mix of sun & shade, just perfect for back-yard Summer fun - picnics, roasting marshmallows- plenty of room for Fido to play or to add a nice pool for your Staycations! With a few trips to Home Depot & some DIY projects - this home will shine again
Zillow last checked: 8 hours ago
Listing updated: July 01, 2023 at 07:32am
Listed by:
Paris A. Morley 413-896-7559,
Skye Mountain Realty, Inc. 413-532-1452
Bought with:
Sheila Perez
HRA Realty, LLC
Source: MLS PIN,MLS#: 73114618
Facts & features
Interior
Bedrooms & bathrooms
- Bedrooms: 5
- Bathrooms: 2
- Full bathrooms: 1
- 1/2 bathrooms: 1
- Main level bedrooms: 1
Primary bedroom
- Features: Window(s) - Picture, Cable Hookup, Exterior Access
- Level: Main,First
Bedroom 2
- Features: Ceiling Fan(s), Closet, Flooring - Hardwood
- Level: First
Bedroom 3
- Features: Ceiling Fan(s), Closet, Flooring - Hardwood
- Level: Second
Bedroom 4
- Features: Flooring - Hardwood, Attic Access, High Speed Internet Hookup
- Level: Second
Bedroom 5
- Features: Flooring - Hardwood
- Level: Second
Bathroom 1
- Features: Bathroom - Full
- Level: First
Bathroom 2
- Features: Bathroom - Half
- Level: Second
Dining room
- Features: Flooring - Hardwood, Archway
- Level: First
Kitchen
- Features: Closet, Flooring - Stone/Ceramic Tile, Pantry
- Level: First
Living room
- Features: Ceiling Fan(s), Closet, Flooring - Hardwood
- Level: First
Heating
- Baseboard, Natural Gas, Pellet Stove
Cooling
- Window Unit(s)
Appliances
- Included: Gas Water Heater, Water Heater, Range, Refrigerator
- Laundry: Electric Dryer Hookup, Washer Hookup, First Floor
Features
- Flooring: Wood, Tile, Vinyl
- Doors: Insulated Doors, Storm Door(s)
- Windows: Insulated Windows, Storm Window(s)
- Basement: Full
- Number of fireplaces: 1
- Fireplace features: Living Room
Interior area
- Total structure area: 1,914
- Total interior livable area: 1,914 sqft
Property
Parking
- Total spaces: 4
- Parking features: Paved Drive, Off Street, Paved
- Uncovered spaces: 4
Features
- Patio & porch: Porch - Enclosed
- Exterior features: Porch - Enclosed, Rain Gutters, Storage, Decorative Lighting
Lot
- Size: 0.37 Acres
- Features: Corner Lot, Level
Details
- Parcel number: 3059623
- Zoning: Public Rec
Construction
Type & style
- Home type: SingleFamily
- Architectural style: Cape
- Property subtype: Single Family Residence
Materials
- Frame, Brick
- Foundation: Block
- Roof: Shingle
Condition
- Year built: 1947
Utilities & green energy
- Electric: Circuit Breakers
- Sewer: Public Sewer
- Water: Public
- Utilities for property: for Gas Range, for Electric Dryer
Community & neighborhood
Community
- Community features: Public Transportation, Shopping, Tennis Court(s), Park, Walk/Jog Trails, Stable(s), Golf, Medical Facility, Laundromat, Conservation Area, Highway Access, House of Worship, Marina, Private School, Public School, University, Sidewalks
Location
- Region: South Hadley
Price history
| Date | Event | Price |
|---|---|---|
| 6/30/2023 | Sold | $295,000-1.6%$154/sqft |
Source: MLS PIN #73114618 Report a problem | ||
| 5/29/2023 | Contingent | $299,900$157/sqft |
Source: MLS PIN #73114618 Report a problem | ||
| 5/21/2023 | Listed for sale | $299,900$157/sqft |
Source: MLS PIN #73114618 Report a problem | ||
| 4/21/2023 | Contingent | $299,900$157/sqft |
Source: MLS PIN #73088124 Report a problem | ||
| 3/26/2023 | Price change | $299,900-10.5%$157/sqft |
Source: MLS PIN #73088124 Report a problem | ||
Public tax history
| Year | Property taxes | Tax assessment |
|---|---|---|
| 2025 | $4,612 -10.2% | $289,500 -6.1% |
| 2024 | $5,135 +4.6% | $308,400 +10.3% |
| 2023 | $4,909 +5.8% | $279,700 +11.4% |
Find assessor info on the county website
Neighborhood: 01075
Nearby schools
GreatSchools rating
- NAPlains Elementary SchoolGrades: PK-1Distance: 0.7 mi
- 5/10Michael E. Smith Middle SchoolGrades: 5-8Distance: 1.7 mi
- 7/10South Hadley High SchoolGrades: 9-12Distance: 0.4 mi
Schools provided by the listing agent
- Elementary: Plains Elem
- Middle: Mosier/Smith
- High: S.H. High
Source: MLS PIN. This data may not be complete. We recommend contacting the local school district to confirm school assignments for this home.
Get pre-qualified for a loan
At Zillow Home Loans, we can pre-qualify you in as little as 5 minutes with no impact to your credit score.An equal housing lender. NMLS #10287.
Sell for more on Zillow
Get a Zillow Showcase℠ listing at no additional cost and you could sell for .
$352,600
2% more+$7,052
With Zillow Showcase(estimated)$359,652
