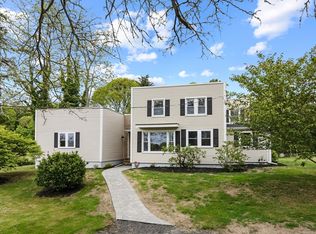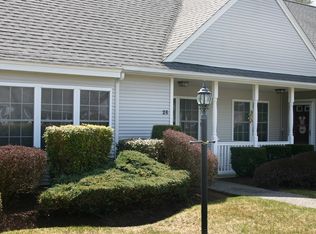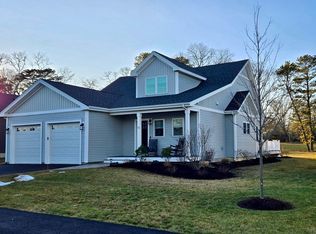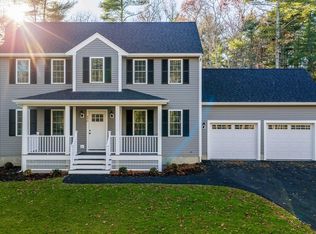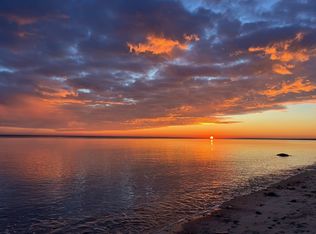Welcome to this stunning brand-new 3-bedroom, 2.5-bath Colonial, blending classic charm with modern design. The inviting farmer’s porch sets the tone, leading into a bright open-concept layout ideal for today’s lifestyle. The eat-in kitchen features sleek stainless steel appliances, stylish light fixtures, and sliders that open to the back deck for easy indoor-outdoor living. The dining area, accented with nickel gap detailing, can also serve as a versatile home office. Upstairs, the serene primary suite is complemented by two additional bedrooms and a full bath. Beautiful light fixtures are thoughtfully placed throughout the home, adding warmth and character. A two-car garage provides storage and convenience, while the backyard offers space to relax or play. Just 2 miles from Little Harbor Beach and Golf Course, this home delivers the perfect balance of coastal living and everyday ease. one year builder warranty
For sale
Price cut: $25K (11/3)
$825,000
65 Great Neck Rd, Wareham, MA 02571
3beds
1,904sqft
Est.:
Single Family Residence
Built in 2025
0.41 Acres Lot
$819,700 Zestimate®
$433/sqft
$-- HOA
What's special
Stylish light fixturesBack deckEat-in kitchenBright open-concept layoutSleek stainless steel appliancesTwo additional bedroomsSerene primary suite
- 144 days |
- 841 |
- 29 |
Zillow last checked: 10 hours ago
Listing updated: January 09, 2026 at 07:53am
Listed by:
Christine LaCava 774-454-0480,
Conway - Wareham 508-295-6560
Source: MLS PIN,MLS#: 73419610
Tour with a local agent
Facts & features
Interior
Bedrooms & bathrooms
- Bedrooms: 3
- Bathrooms: 3
- Full bathrooms: 2
- 1/2 bathrooms: 1
Primary bedroom
- Features: Bathroom - Full, Bathroom - Double Vanity/Sink, Closet, Flooring - Laminate
- Level: Second
Bedroom 2
- Features: Closet, Flooring - Wall to Wall Carpet
- Level: Second
Bedroom 3
- Features: Closet, Flooring - Wall to Wall Carpet
- Level: Second
Primary bathroom
- Features: Yes
Bathroom 1
- Features: Bathroom - Half, Wainscoting
- Level: First
Bathroom 2
- Features: Bathroom - Full, Bathroom - Double Vanity/Sink, Closet, Flooring - Stone/Ceramic Tile
- Level: Second
Bathroom 3
- Features: Bathroom - Full, Closet, Flooring - Stone/Ceramic Tile
- Level: Second
Dining room
- Features: Flooring - Laminate, Open Floorplan, Recessed Lighting, Wainscoting
- Level: First
Kitchen
- Features: Flooring - Laminate, Dining Area, Balcony / Deck, Countertops - Stone/Granite/Solid, Kitchen Island, Open Floorplan, Recessed Lighting, Slider, Stainless Steel Appliances
- Level: First
Living room
- Features: Flooring - Laminate, Open Floorplan, Recessed Lighting
- Level: First
Heating
- Forced Air, Air Source Heat Pumps (ASHP)
Cooling
- Central Air, Air Source Heat Pumps (ASHP)
Appliances
- Included: Water Heater, Range, Dishwasher, Microwave
- Laundry: Flooring - Laminate, Second Floor, Electric Dryer Hookup, Washer Hookup
Features
- Flooring: Tile, Carpet, Laminate
- Basement: Full,Interior Entry,Bulkhead,Unfinished
- Has fireplace: No
Interior area
- Total structure area: 1,904
- Total interior livable area: 1,904 sqft
- Finished area above ground: 1,904
Video & virtual tour
Property
Parking
- Total spaces: 8
- Parking features: Attached, Stone/Gravel, Paved
- Attached garage spaces: 2
- Uncovered spaces: 6
Features
- Patio & porch: Porch, Deck - Composite
- Exterior features: Porch, Deck - Composite, Rain Gutters, Professional Landscaping, Sprinkler System
- Waterfront features: Harbor, 1 to 2 Mile To Beach
Lot
- Size: 0.41 Acres
- Features: Other
Details
- Parcel number: 1179805
- Zoning: R30
Construction
Type & style
- Home type: SingleFamily
- Architectural style: Colonial
- Property subtype: Single Family Residence
Materials
- Foundation: Concrete Perimeter
- Roof: Shingle
Condition
- Year built: 2025
Utilities & green energy
- Electric: 200+ Amp Service
- Sewer: Private Sewer
- Water: Public
- Utilities for property: for Electric Range, for Electric Oven, for Electric Dryer, Washer Hookup
Community & HOA
Community
- Features: Golf, Medical Facility, Laundromat, Conservation Area, Highway Access, House of Worship, Public School
HOA
- Has HOA: No
Location
- Region: Wareham
Financial & listing details
- Price per square foot: $433/sqft
- Tax assessed value: $12,500
- Annual tax amount: $130
- Date on market: 9/5/2025
- Road surface type: Paved
Estimated market value
$819,700
$779,000 - $861,000
$4,282/mo
Price history
Price history
| Date | Event | Price |
|---|---|---|
| 12/29/2025 | Listed for rent | $5,000$3/sqft |
Source: MLS PIN #73463987 Report a problem | ||
| 11/3/2025 | Price change | $825,000-2.9%$433/sqft |
Source: MLS PIN #73419610 Report a problem | ||
| 8/19/2025 | Listed for sale | $850,000+365.8%$446/sqft |
Source: MLS PIN #73419610 Report a problem | ||
| 1/17/2025 | Sold | $182,500-8.7%$96/sqft |
Source: MLS PIN #73186171 Report a problem | ||
| 4/15/2024 | Pending sale | $199,900$105/sqft |
Source: | ||
Public tax history
Public tax history
| Year | Property taxes | Tax assessment |
|---|---|---|
| 2025 | $130 +17.1% | $12,500 +26.3% |
| 2024 | $111 +2.8% | $9,900 +10% |
| 2023 | $108 -9.2% | $9,000 |
Find assessor info on the county website
BuyAbility℠ payment
Est. payment
$5,016/mo
Principal & interest
$3978
Property taxes
$749
Home insurance
$289
Climate risks
Neighborhood: 02571
Nearby schools
GreatSchools rating
- 5/10Wareham Elementary SchoolGrades: PK-4Distance: 2.2 mi
- 3/10Wareham Senior High SchoolGrades: 8-12Distance: 1.9 mi
- 6/10Wareham Middle SchoolGrades: 5-7Distance: 2.2 mi
- Loading
- Loading
