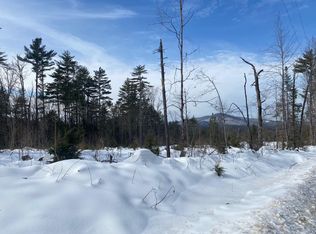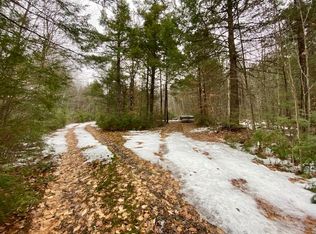Closed
$273,000
65 Hobbs Swamp Road, Parsonsfield, ME 04047
3beds
1,400sqft
Single Family Residence
Built in 1795
1 Acres Lot
$300,400 Zestimate®
$195/sqft
$2,481 Estimated rent
Home value
$300,400
$276,000 - $327,000
$2,481/mo
Zestimate® history
Loading...
Owner options
Explore your selling options
What's special
This charming historic cape known as ''The Rose Cottage'' is settled in the heart of Leavitt Plantation. Easy access but with the complete sense of being removed from it all you will feel like you have escaped when you arrive at this home! Offering 3 bedrooms, 1 bath, wide pine floors, 3 fireplaces with both chimneys recently repointed. The eat-in kitchen boasts new stainless steel appliances and plenty of space for dining. Additionally, this home has a new washer and dryer and ample storage with many built-ins located in the upstairs bedrooms. If you enjoy the outdoors this home offers a large level lot and is just steps from the 8,000 acres of conservation land surrounding. A detached 2 car garage benefits with a workspace in the back and additional rooms above. The adorable shed is currently used as a chicken coop. A true Maine classic awaiting its new owners to move right in!
Zillow last checked: 8 hours ago
Listing updated: October 04, 2024 at 07:24pm
Listed by:
Real Estate 2000 ME/NH
Bought with:
Real Estate 2000 ME/NH
Source: Maine Listings,MLS#: 1586694
Facts & features
Interior
Bedrooms & bathrooms
- Bedrooms: 3
- Bathrooms: 1
- Full bathrooms: 1
Bedroom 1
- Features: Gas Fireplace
- Level: First
Bedroom 2
- Level: Second
Bedroom 3
- Level: Second
Kitchen
- Features: Eat-in Kitchen, Heat Stove
- Level: First
Living room
- Level: First
Heating
- Stove
Cooling
- None
Appliances
- Included: Dryer, Electric Range, Refrigerator, Washer
Features
- 1st Floor Bedroom, Storage
- Flooring: Wood
- Basement: Interior Entry,Full,Unfinished
- Number of fireplaces: 3
Interior area
- Total structure area: 1,400
- Total interior livable area: 1,400 sqft
- Finished area above ground: 1,400
- Finished area below ground: 0
Property
Parking
- Total spaces: 2
- Parking features: Gravel, 5 - 10 Spaces, Detached
- Garage spaces: 2
Lot
- Size: 1 Acres
- Features: Rural, Level, Open Lot, Landscaped, Wooded
Details
- Additional structures: Shed(s)
- Zoning: FF
Construction
Type & style
- Home type: SingleFamily
- Architectural style: Cape Cod
- Property subtype: Single Family Residence
Materials
- Other, Wood Siding
- Roof: Shingle
Condition
- Year built: 1795
Utilities & green energy
- Electric: Circuit Breakers
- Sewer: Private Sewer
- Water: Private, Well
Community & neighborhood
Location
- Region: Parsonsfield
Other
Other facts
- Road surface type: Gravel, Dirt
Price history
| Date | Event | Price |
|---|---|---|
| 5/21/2024 | Sold | $273,000-4.2%$195/sqft |
Source: | ||
| 4/18/2024 | Pending sale | $285,000$204/sqft |
Source: | ||
| 4/18/2024 | Listed for sale | $285,000+6.5%$204/sqft |
Source: | ||
| 2/13/2024 | Listing removed | -- |
Source: | ||
| 8/19/2023 | Pending sale | $267,500$191/sqft |
Source: | ||
Public tax history
Tax history is unavailable.
Neighborhood: 04047
Nearby schools
GreatSchools rating
- 5/10South Hiram Elementary SchoolGrades: PK-3Distance: 5.1 mi
- 5/10Sacopee Valley Middle SchoolGrades: 4-8Distance: 5.2 mi
- 4/10Sacopee Valley High SchoolGrades: 9-12Distance: 5.1 mi

Get pre-qualified for a loan
At Zillow Home Loans, we can pre-qualify you in as little as 5 minutes with no impact to your credit score.An equal housing lender. NMLS #10287.

