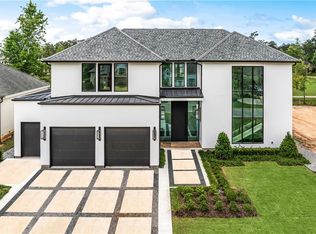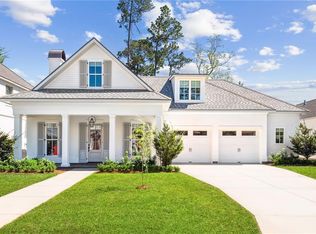Closed
Price Unknown
65 Hummingbird Rd, Covington, LA 70433
4beds
3,011sqft
Single Family Residence
Built in 2018
7,405.2 Square Feet Lot
$956,100 Zestimate®
$--/sqft
$3,165 Estimated rent
Home value
$956,100
$889,000 - $1.03M
$3,165/mo
Zestimate® history
Loading...
Owner options
Explore your selling options
What's special
Nestled in the highly desirable Tchefuncta Club Estates, this stunning French Provincial-style home blends timeless elegance with modern ease. Set amid meticulously landscaped grounds, the classic brick exterior offers low-maintenance living and enduring curb appeal. A spacious 2-car garage provides convenience, while the serene backyard is perfect for relaxing or entertaining, complete with a charming covered porch and space ideal for a dipping pool.
Step inside to discover refined interiors featuring European Oak flooring and soaring ceilings that enhance the open, airy ambiance. A custom iron stair railing adds an artisan touch, seamlessly blending old-world charm with contemporary craftsmanship. The heart of the home is the gourmet kitchen, equipped with top-of-the-line luxury appliances, custom cabinetry, and ample counter space—perfect for the home chef.
The fabulous primary suite is conveniently located on the main level, offering a peaceful retreat with generous space and elegant finishes. Upstairs, three additional bedrooms provide comfortable accommodations for family or guests. With its classic architecture, upscale features, and ideal location, this home is a true gem in one of the Northshore’s most sought-after communities.
Zillow last checked: 8 hours ago
Listing updated: July 07, 2025 at 02:53pm
Listed by:
Puddy Robinson 985-630-6201,
Crescent Sotheby's International Realty
Bought with:
Beth Hart
United Real Estate Partners
Source: GSREIN,MLS#: 2502461
Facts & features
Interior
Bedrooms & bathrooms
- Bedrooms: 4
- Bathrooms: 4
- Full bathrooms: 3
- 1/2 bathrooms: 1
Primary bedroom
- Description: Flooring: Wood
- Level: First
- Dimensions: 14.0x16.6
Bedroom
- Description: Flooring: Carpet
- Level: Second
- Dimensions: 12.9x14.0
Bedroom
- Description: Flooring: Carpet
- Level: Second
- Dimensions: 12.9x14.0
Bedroom
- Description: Flooring: Carpet
- Level: Second
- Dimensions: 12.3x15.0
Primary bathroom
- Description: Flooring: Tile
- Level: First
- Dimensions: 12.4x17
Dining room
- Description: Flooring: Wood
- Level: First
- Dimensions: 12.0x22.1
Kitchen
- Description: Flooring: Wood
- Level: First
- Dimensions: 13.3x22.1
Laundry
- Level: First
- Dimensions: 6.2x10.0
Living room
- Description: Flooring: Wood
- Level: First
- Dimensions: 18.9x22.1
Heating
- Central
Cooling
- Central Air
Appliances
- Included: Cooktop, Double Oven, Dishwasher, Microwave, Refrigerator
Features
- Ceiling Fan(s), Granite Counters, Pantry, Stainless Steel Appliances
- Has fireplace: Yes
- Fireplace features: Gas
Interior area
- Total structure area: 3,902
- Total interior livable area: 3,011 sqft
Property
Parking
- Parking features: Attached, Garage, Two Spaces, Garage Door Opener
- Has garage: Yes
Features
- Levels: Two
- Stories: 2
- Patio & porch: Covered, Porch
- Exterior features: Porch
- Pool features: Community
- Waterfront features: Water Access
Lot
- Size: 7,405 sqft
- Dimensions: 71 x 104 x 73 x 104
- Features: Outside City Limits
Details
- Parcel number: 11597
- Special conditions: None
Construction
Type & style
- Home type: SingleFamily
- Architectural style: French Provincial
- Property subtype: Single Family Residence
Materials
- Brick, HardiPlank Type
- Foundation: Slab
- Roof: Shingle
Condition
- Excellent
- Year built: 2018
Utilities & green energy
- Sewer: Public Sewer
- Water: Public
Community & neighborhood
Security
- Security features: Gated Community
Community
- Community features: Golf, Golf Course Community, Gated, Pool, Water Access
Location
- Region: Covington
- Subdivision: Tchefuncte Club Estates
HOA & financial
HOA
- Has HOA: Yes
- HOA fee: $325 monthly
- Amenities included: Clubhouse
Price history
| Date | Event | Price |
|---|---|---|
| 7/7/2025 | Sold | -- |
Source: | ||
| 6/19/2025 | Pending sale | $985,000$327/sqft |
Source: | ||
| 6/17/2025 | Contingent | $985,000$327/sqft |
Source: | ||
| 6/7/2025 | Listed for sale | $985,000$327/sqft |
Source: | ||
| 5/15/2020 | Sold | -- |
Source: Public Record Report a problem | ||
Public tax history
| Year | Property taxes | Tax assessment |
|---|---|---|
| 2024 | $9,524 +27.4% | $87,146 +33.7% |
| 2023 | $7,474 0% | $65,159 |
| 2022 | $7,474 +0.2% | $65,159 |
Find assessor info on the county website
Neighborhood: 70433
Nearby schools
GreatSchools rating
- NAMadisonville Elementary SchoolGrades: PK-2Distance: 2.3 mi
- 7/10Madisonville Junior High SchoolGrades: 7-8Distance: 2.4 mi
- 9/10Mandeville High SchoolGrades: 9-12Distance: 4 mi
Sell for more on Zillow
Get a Zillow Showcase℠ listing at no additional cost and you could sell for .
$956,100
2% more+$19,122
With Zillow Showcase(estimated)$975,222

