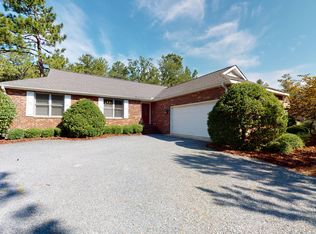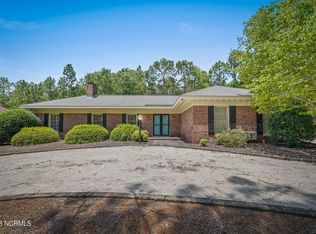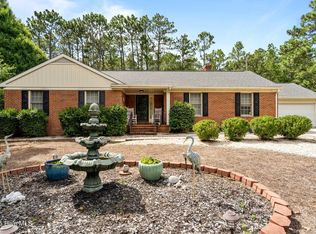Sold for $437,000 on 09/11/25
$437,000
65 Idlewild Road, Pinehurst, NC 28374
3beds
1,903sqft
Single Family Residence
Built in 1995
0.3 Acres Lot
$438,800 Zestimate®
$230/sqft
$2,429 Estimated rent
Home value
$438,800
$386,000 - $500,000
$2,429/mo
Zestimate® history
Loading...
Owner options
Explore your selling options
What's special
Great Pinehurst location 1 1/2 miles from the Historic Village of Pinehurst and Pinehurst Resort and Country Club. Walk or take your golf cart to shops, restaurants and pubs in the Village plus year round events on the Village Green. Short golf cart ride to the first tee of Pinehurst CC Courses 1-5, including Pinehurst No 2, site of the 2024 U.S. Open. A Pinehurst CC Membership available for transfer at reduced rate. Pride of ownership is evident throughout this brick home with an updated master bath, enclosed Carolina Room and attractive stone garden in the back yard with fountain. Home is light and bright with palladium windows and freshly painted interior. Carolina room can be accessed from the kitchen or Master bedroom. Split bedroom plan for privacy when guests arrive. Lots of back yard privacy plus located on a cut-de-sac street. Two car garage currently has accessibility ramp on one side. Buyer would need to move ramp to fit 2 cars. Seller has Service contract for HVAC.
Zillow last checked: 8 hours ago
Listing updated: September 12, 2025 at 12:49pm
Listed by:
Lin Hutaff 910-528-6427,
Lin Hutaff's Pinehurst Realty Group
Bought with:
Welcome Home Team, 253848
Keller Williams Realty-Fayetteville
Source: Hive MLS,MLS#: 100523160 Originating MLS: Mid Carolina Regional MLS
Originating MLS: Mid Carolina Regional MLS
Facts & features
Interior
Bedrooms & bathrooms
- Bedrooms: 3
- Bathrooms: 3
- Full bathrooms: 2
- 1/2 bathrooms: 1
Primary bedroom
- Dimensions: 12 x 15
Bedroom 2
- Level: First
- Dimensions: 13.2 x 12
Bedroom 3
- Level: First
- Dimensions: 11.7 x 11
Breakfast nook
- Level: First
- Dimensions: 11.3 x 7
Dining room
- Level: First
- Dimensions: 13.3 x 11.4
Great room
- Level: First
- Dimensions: 16 x 16
Kitchen
- Level: First
- Dimensions: 13.6 x 12
Utility room
- Level: First
- Dimensions: 7 x 7
Heating
- Heat Pump, Electric
Cooling
- Central Air
Features
- Master Downstairs, Walk-in Closet(s), High Ceilings, Entrance Foyer, Solid Surface, Kitchen Island, Ceiling Fan(s), Walk-in Shower, Blinds/Shades, Gas Log, Walk-In Closet(s)
- Has fireplace: Yes
- Fireplace features: Gas Log
Interior area
- Total structure area: 1,903
- Total interior livable area: 1,903 sqft
Property
Parking
- Total spaces: 2
- Parking features: Garage Faces Side, Concrete
Features
- Levels: One
- Stories: 1
- Patio & porch: Deck
- Fencing: Wood
Lot
- Size: 0.30 Acres
- Dimensions: 100 x 130 x 100 x 130
Details
- Parcel number: 24122
- Zoning: R10
- Special conditions: Standard
Construction
Type & style
- Home type: SingleFamily
- Property subtype: Single Family Residence
Materials
- Brick
- Foundation: Crawl Space
- Roof: Composition
Condition
- New construction: No
- Year built: 1995
Utilities & green energy
- Utilities for property: See Remarks
Community & neighborhood
Location
- Region: Pinehurst
- Subdivision: Unit 1
Other
Other facts
- Listing agreement: Exclusive Right To Sell
- Listing terms: Cash,Conventional,VA Loan
Price history
| Date | Event | Price |
|---|---|---|
| 9/11/2025 | Sold | $437,000$230/sqft |
Source: | ||
| 8/25/2025 | Pending sale | $437,000$230/sqft |
Source: | ||
| 8/19/2025 | Listed for sale | $437,000$230/sqft |
Source: | ||
| 8/16/2025 | Contingent | $437,000$230/sqft |
Source: | ||
| 8/5/2025 | Listed for sale | $437,000+51.2%$230/sqft |
Source: | ||
Public tax history
| Year | Property taxes | Tax assessment |
|---|---|---|
| 2024 | $2,164 -4.2% | $378,020 |
| 2023 | $2,259 +11% | $378,020 |
| 2022 | $2,034 -3.5% | $378,020 +55.2% |
Find assessor info on the county website
Neighborhood: 28374
Nearby schools
GreatSchools rating
- 10/10Pinehurst Elementary SchoolGrades: K-5Distance: 1.5 mi
- 6/10Southern Middle SchoolGrades: 6-8Distance: 4.2 mi
- 5/10Pinecrest High SchoolGrades: 9-12Distance: 2.9 mi
Schools provided by the listing agent
- Elementary: Pinehurst Elementary
- Middle: Southern Middle
- High: Pinecrest High
Source: Hive MLS. This data may not be complete. We recommend contacting the local school district to confirm school assignments for this home.

Get pre-qualified for a loan
At Zillow Home Loans, we can pre-qualify you in as little as 5 minutes with no impact to your credit score.An equal housing lender. NMLS #10287.
Sell for more on Zillow
Get a free Zillow Showcase℠ listing and you could sell for .
$438,800
2% more+ $8,776
With Zillow Showcase(estimated)
$447,576

