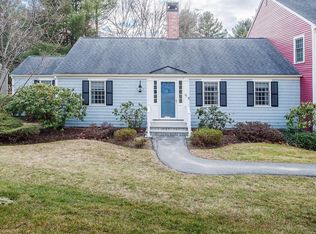Sold for $825,000 on 07/31/25
$825,000
65 Jericho Rd, Weston, MA 02493
2beds
1,305sqft
Condo
Built in 1980
-- sqft lot
$814,200 Zestimate®
$632/sqft
$3,572 Estimated rent
Home value
$814,200
$757,000 - $879,000
$3,572/mo
Zestimate® history
Loading...
Owner options
Explore your selling options
What's special
Garden level end-unit at Stonegate in Weston, lives like a single family home. You'll be impressed by the sophisticated appointments to this stunning condo. Gleaming hardwood floors, an open Living Room with fireplace opens to the Dining Room with sliding doors that lead to a private patio overlooking conservation land. Both bathrooms have been finished with designer Anne Sacks tile, upgraded vanities, and granite counter tops. The kitchen is a fresh white with granite counters, custom back splash and gas range. Incredible storage space in the walk-up attic. You'll love the easy commuter location with access to public transportation. Just a quick stroll with sidewalks to Weston town center, Brother's Market, restaurants, and shopping. Just down the street is beautiful Burchard Park where you can play tennis, basketball or take in the scenery of College Pond. Outstanding Weston schools, two assigned parking spots, professionally managed, including landscaping and snow removal.
Facts & features
Interior
Bedrooms & bathrooms
- Bedrooms: 2
- Bathrooms: 2
- Full bathrooms: 2
Heating
- Forced air, Gas
Cooling
- Central
Appliances
- Included: Dishwasher, Dryer, Garbage disposal, Microwave, Range / Oven, Refrigerator, Washer
Features
- Flooring: Tile, Hardwood
Interior area
- Total interior livable area: 1,305 sqft
Property
Features
- Exterior features: Wood
Details
- Parcel number: WESTM0220L0051S0530
Construction
Type & style
- Home type: Condo
Materials
- Roof: Asphalt
Condition
- Year built: 1980
Community & neighborhood
Location
- Region: Weston
HOA & financial
HOA
- Has HOA: Yes
- HOA fee: $531 monthly
Other
Other facts
- Amenities: Shopping, Golf Course, T-Station, Public Transportation, Swimming Pool, Bike Path, House Of Worship, Private School, Conservation Area, Tennis Court, Public School, Walk/Jog Trails
- Appliances: Range, Dishwasher, Refrigerator, Washer, Dryer, Microwave, Disposal
- Complex Complete: Yes
- Cooling: Central Air
- Din Level: First Floor
- Heating: Gas, Forced Air
- Hot Water: Natural Gas
- Kit Level: First Floor
- Mbr Level: First Floor
- Exterior Unit Features: Patio, Professional Landscaping
- Pets Allowed: Yes
- Electric Feature: Circuit Breakers, 110 Volts
- Flooring: Hardwood, Tile
- Bth1 Dscrp: Bathroom - Full, Bathroom - Tiled With Tub & Shower, Remodeled, Paints & Finishes - Zero Voc, Crown Molding
- Din Dscrp: Flooring - Hardwood, Exterior Access, Slider
- Insulation Feature: Full, Fiberglass
- Kit Dscrp: Countertops - Stone/Granite/Solid, Flooring - Stone/Ceramic Tile, Remodeled, Gas Stove, Crown Molding
- Bth1 Level: First Floor
- Bth2 Dscrp: Bathroom - Full, Flooring - Stone/Ceramic Tile, Bathroom - Tiled With Shower Stall, Countertops - Stone/Granite/Solid, Paints & Finishes - Zero Voc
- Bth2 Level: First Floor
- Bed2 Level: First Floor
- Style: Garden
- Unit Placement: End, Walkout, Garden
- Bed2 Dscrp: Closet, Flooring - Hardwood, Crown Molding
- Mbr Dscrp: Closet, Flooring - Hardwood, Chair Rail, Crown Molding
- Utility Connections: For Gas Range
- Exterior: Wood
- Fee Interval: Monthly
Price history
| Date | Event | Price |
|---|---|---|
| 7/31/2025 | Sold | $825,000+13.8%$632/sqft |
Source: Public Record Report a problem | ||
| 6/30/2022 | Sold | $725,000+17.9%$556/sqft |
Source: MLS PIN #72954429 Report a problem | ||
| 3/25/2020 | Sold | $615,000+16%$471/sqft |
Source: Public Record Report a problem | ||
| 3/31/2016 | Sold | $530,000-5.2%$406/sqft |
Source: Public Record Report a problem | ||
| 1/28/2016 | Pending sale | $559,000$428/sqft |
Source: Benoit Mizner Simon & Co. - Weston - Boston Post Rd. #71944305 Report a problem | ||
Public tax history
| Year | Property taxes | Tax assessment |
|---|---|---|
| 2025 | $8,152 +2.1% | $734,400 +2.3% |
| 2024 | $7,985 +9.5% | $718,100 +16.6% |
| 2023 | $7,291 -6.8% | $615,800 +0.8% |
Find assessor info on the county website
Neighborhood: 02493
Nearby schools
GreatSchools rating
- 10/10Woodland Elementary SchoolGrades: PK-3Distance: 0.7 mi
- 8/10Weston Middle SchoolGrades: 6-8Distance: 2.2 mi
- 9/10Weston High SchoolGrades: 9-12Distance: 2.2 mi
Schools provided by the listing agent
- Elementary: Weston
- Middle: Weston
- High: Weston
Source: The MLS. This data may not be complete. We recommend contacting the local school district to confirm school assignments for this home.
Get a cash offer in 3 minutes
Find out how much your home could sell for in as little as 3 minutes with a no-obligation cash offer.
Estimated market value
$814,200
Get a cash offer in 3 minutes
Find out how much your home could sell for in as little as 3 minutes with a no-obligation cash offer.
Estimated market value
$814,200
