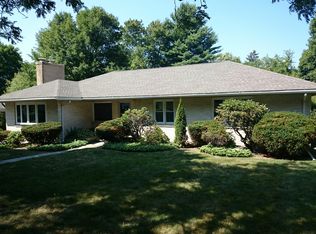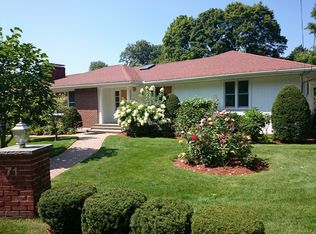Sold for $1,270,000
$1,270,000
65 Lagrange St, Brookline, MA 02467
4beds
4,084sqft
Single Family Residence
Built in 1953
0.37 Acres Lot
$1,278,000 Zestimate®
$311/sqft
$5,905 Estimated rent
Home value
$1,278,000
$1.19M - $1.37M
$5,905/mo
Zestimate® history
Loading...
Owner options
Explore your selling options
What's special
Chestnut Hill- Opportunity knocks! Contractors and Builders take note. Renovate or start fresh and build your dream home. Sprawling single family brick ranch, custom built by a notable builder in 1953 for his family. Set on a beautiful flat 15,995 level lot with gracious entertainment size rooms and high ceilings. Large family room on main level with walls of glass overlooking beautiful private backyard. Enormous lower level with high ceilings. Close to Baker School, Skyline Park and Chestnut Hill shops and restaurants. Buyer to do due diligence. Sold as/is. Do not walk property without an appointment.
Zillow last checked: 8 hours ago
Listing updated: December 10, 2025 at 09:33am
Listed by:
Friedler / Marchant Living Group 617-877-8177,
Hammond Residential Real Estate 617-731-4644
Bought with:
Brad Wilson
Keller Williams Realty Boston Northwest
Source: MLS PIN,MLS#: 73402366
Facts & features
Interior
Bedrooms & bathrooms
- Bedrooms: 4
- Bathrooms: 3
- Full bathrooms: 3
Primary bedroom
- Level: First
- Area: 252
- Dimensions: 18 x 14
Bedroom 2
- Level: First
- Area: 154
- Dimensions: 11 x 14
Bedroom 3
- Level: First
- Area: 165
- Dimensions: 11 x 15
Bedroom 4
- Level: First
- Area: 143
- Dimensions: 11 x 13
Primary bathroom
- Features: Yes
Bathroom 1
- Level: First
Bathroom 2
- Level: First
Dining room
- Level: First
- Area: 192
- Dimensions: 12 x 16
Family room
- Level: First
- Area: 414
- Dimensions: 18 x 23
Kitchen
- Level: First
- Area: 189
- Dimensions: 21 x 9
Living room
- Level: First
- Area: 322
- Dimensions: 23 x 14
Heating
- Oil
Cooling
- Central Air
Appliances
- Laundry: In Basement
Features
- Game Room, Play Room, Foyer
- Flooring: Wood, Tile, Carpet, Hardwood
- Basement: Full,Partially Finished,Interior Entry
- Number of fireplaces: 1
Interior area
- Total structure area: 4,084
- Total interior livable area: 4,084 sqft
- Finished area above ground: 2,382
- Finished area below ground: 1,702
Property
Parking
- Total spaces: 6
- Parking features: Attached, Paved Drive, Off Street
- Attached garage spaces: 2
- Uncovered spaces: 4
Features
- Patio & porch: Patio
- Exterior features: Patio
Lot
- Size: 0.37 Acres
- Features: Underground Storage Tank
Details
- Parcel number: 42870
- Zoning: S-15
Construction
Type & style
- Home type: SingleFamily
- Architectural style: Ranch
- Property subtype: Single Family Residence
Materials
- Foundation: Concrete Perimeter
- Roof: Shingle
Condition
- Year built: 1953
Utilities & green energy
- Sewer: Public Sewer
- Water: Public
- Utilities for property: for Electric Range, for Electric Oven
Community & neighborhood
Community
- Community features: Shopping, Tennis Court(s), Park, Walk/Jog Trails, Golf, Conservation Area, Highway Access, House of Worship, Private School, Public School, T-Station, University
Location
- Region: Brookline
Price history
| Date | Event | Price |
|---|---|---|
| 12/8/2025 | Sold | $1,270,000-15.3%$311/sqft |
Source: MLS PIN #73402366 Report a problem | ||
| 10/9/2025 | Contingent | $1,500,000$367/sqft |
Source: MLS PIN #73402366 Report a problem | ||
| 7/10/2025 | Listed for sale | $1,500,000$367/sqft |
Source: MLS PIN #73402366 Report a problem | ||
Public tax history
| Year | Property taxes | Tax assessment |
|---|---|---|
| 2025 | $13,807 +5.3% | $1,398,900 +4.2% |
| 2024 | $13,116 +10.3% | $1,342,500 +12.6% |
| 2023 | $11,891 +2.7% | $1,192,700 +5% |
Find assessor info on the county website
Neighborhood: Chestnut Hill
Nearby schools
GreatSchools rating
- 9/10Baker SchoolGrades: K-8Distance: 0.5 mi
- 9/10Brookline High SchoolGrades: 9-12Distance: 2.5 mi
- 7/10Roland Hayes SchoolGrades: K-8Distance: 1.6 mi
Schools provided by the listing agent
- Elementary: Edith C.Baker
- High: Bhs
Source: MLS PIN. This data may not be complete. We recommend contacting the local school district to confirm school assignments for this home.
Get a cash offer in 3 minutes
Find out how much your home could sell for in as little as 3 minutes with a no-obligation cash offer.
Estimated market value$1,278,000
Get a cash offer in 3 minutes
Find out how much your home could sell for in as little as 3 minutes with a no-obligation cash offer.
Estimated market value
$1,278,000

