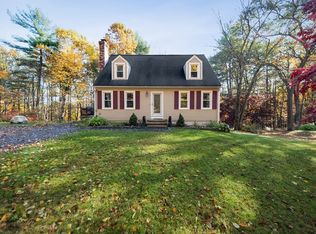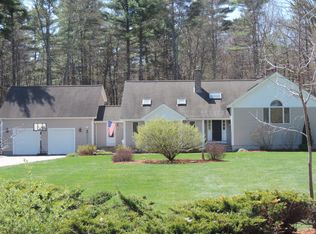Welcome home to this unique open concept 3 bedroom, 2 full bath saltbox cape with new hardwood floors in the family room entry way and kitchen. Spend cold evenings nestled by the beautiful floor to ceiling fireplace in the large family room. There is plenty room if you would like a formal Livingroom off the dining room. Move right in and relax because many rooms have been freshly painted. Enjoy the view on the large screened in porch over looking your private back yard or hang out on your patio that has a separate deck for entertaining. Create equity at the height of the market in this easy to update property. Walk out partially finished basement has endless possibilities. Tons of storage space in the back of the house with a separate entrance. Only 10 mins from the train station with a 50 minute ride to Boston by train or by car. Multiple offers; all offers, best and final due by 4PM Wednesday 10/28/20
This property is off market, which means it's not currently listed for sale or rent on Zillow. This may be different from what's available on other websites or public sources.

