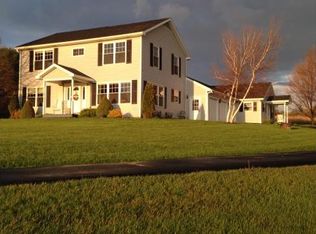Closed
$420,000
65 Livermore Rd, Dryden, NY 13053
3beds
2,394sqft
Single Family Residence
Built in 1975
3.28 Acres Lot
$447,800 Zestimate®
$175/sqft
$2,764 Estimated rent
Home value
$447,800
Estimated sales range
Not available
$2,764/mo
Zestimate® history
Loading...
Owner options
Explore your selling options
What's special
Discover serene living on 3.28 acres! This contemporary 3 bed/2.5 bath home boasts updated kitchen with granite counters and Starcraft cupboards. Enjoy the wrap-around deck, hot tub, and pond with fountain for relaxation. Secluded yet convenient to shopping, with a finished basement with coal stove, full bath and laundry, 2-car garage, and workshop. Experience modern comfort amidst breathtaking views.
Conveniently located between Ithaca and Cortland, only a few minutes to the village of Dryden, 11 minutes to Greek Peak Mountain Resort, and 15 minutes to Cornell University. Schedule your showing today and prepare to be captivated by the charm of this hidden gem!
Zillow last checked: 8 hours ago
Listing updated: August 08, 2024 at 11:57am
Listed by:
Rose Marie Ferro 607.423.0888,
Hage Real Estate
Bought with:
Rose Marie Ferro, 10401261648
Hage Real Estate
Source: NYSAMLSs,MLS#: S1538508 Originating MLS: Cortland
Originating MLS: Cortland
Facts & features
Interior
Bedrooms & bathrooms
- Bedrooms: 3
- Bathrooms: 3
- Full bathrooms: 2
- 1/2 bathrooms: 1
- Main level bathrooms: 1
- Main level bedrooms: 1
Heating
- Coal, Ductless, Electric, Heat Pump, Propane, Other, See Remarks, Wall Furnace
Cooling
- Ductless, Heat Pump, Central Air
Appliances
- Included: Dryer, Dishwasher, Electric Oven, Electric Range, Electric Water Heater, Microwave, Refrigerator, See Remarks, Washer, Water Softener Owned
- Laundry: In Basement
Features
- Breakfast Bar, Ceiling Fan(s), Separate/Formal Dining Room, Eat-in Kitchen, Granite Counters, Hot Tub/Spa, Kitchen/Family Room Combo, Other, Pull Down Attic Stairs, See Remarks, Sliding Glass Door(s), Storage, Skylights, Bedroom on Main Level, Programmable Thermostat, Workshop
- Flooring: Carpet, Ceramic Tile, Laminate, Varies, Vinyl
- Doors: Sliding Doors
- Windows: Skylight(s)
- Basement: Full,Finished,Sump Pump
- Attic: Pull Down Stairs
- Number of fireplaces: 3
Interior area
- Total structure area: 2,394
- Total interior livable area: 2,394 sqft
Property
Parking
- Total spaces: 2
- Parking features: Underground, Driveway, Other
- Garage spaces: 2
Features
- Patio & porch: Deck
- Exterior features: Blacktop Driveway, Deck, Hot Tub/Spa, Private Yard, See Remarks, Propane Tank - Leased
- Has spa: Yes
- Spa features: Hot Tub
- Fencing: Pet Fence
- Has view: Yes
- View description: Water
- Has water view: Yes
- Water view: Water
- Waterfront features: Dock Access, Other, Pond, See Remarks
Lot
- Size: 3.28 Acres
- Dimensions: 321 x 443
- Features: Secluded
Details
- Additional structures: Shed(s), Storage
- Parcel number: 50248904800000010673130000
- Special conditions: Standard
Construction
Type & style
- Home type: SingleFamily
- Architectural style: Contemporary
- Property subtype: Single Family Residence
Materials
- Wood Siding
- Foundation: Block
- Roof: Metal
Condition
- Resale
- Year built: 1975
Utilities & green energy
- Sewer: Septic Tank
- Water: Well
- Utilities for property: Cable Available
Green energy
- Energy efficient items: Appliances, HVAC, Lighting, Windows
Community & neighborhood
Location
- Region: Dryden
Other
Other facts
- Listing terms: Cash,Conventional
Price history
| Date | Event | Price |
|---|---|---|
| 8/6/2024 | Sold | $420,000+5.3%$175/sqft |
Source: | ||
| 6/5/2024 | Pending sale | $399,000$167/sqft |
Source: | ||
| 5/30/2024 | Listed for sale | $399,000+123.9%$167/sqft |
Source: | ||
| 3/24/2017 | Sold | $178,215-10.2%$74/sqft |
Source: Public Record Report a problem | ||
| 10/28/2016 | Listing removed | $198,500$83/sqft |
Source: Ithaca Board of Realtors #306317 Report a problem | ||
Public tax history
| Year | Property taxes | Tax assessment |
|---|---|---|
| 2024 | -- | $260,000 +32.7% |
| 2023 | -- | $196,000 +4.8% |
| 2022 | -- | $187,000 +5.1% |
Find assessor info on the county website
Neighborhood: 13053
Nearby schools
GreatSchools rating
- 5/10Dryden Elementary SchoolGrades: PK-5Distance: 0.7 mi
- 5/10Dryden Middle SchoolGrades: 6-8Distance: 1.9 mi
- 6/10Dryden High SchoolGrades: 9-12Distance: 1.9 mi
Schools provided by the listing agent
- District: Dryden
Source: NYSAMLSs. This data may not be complete. We recommend contacting the local school district to confirm school assignments for this home.
