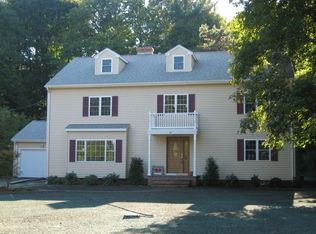Walk to Green line Woodland Station Newton. Rarely available 4 bed, 3 bath expanded cape w/ garage! This inviting, updated home provides all the space you'll need w/ .29 acre that blends into wooded hills for beautiful seasonal views & year round privacy. A modern kitchen is outfitted w/ SS appliances & gas cooking - each room enjoys natural sunlight. Through the kitchen, a much-appreciated mudroom provides access to the attached gar. or outdoors (ideal for a growing household). The rear addition is drenched in natural light & is the ideal family room - complete w/ wet bar & access to the composite deck. The master bedroom is a mini-retreat at the end of a busy day - the fortunate new owner will enjoy space, abundance of windows, 2 massive closets & a large private bath complete w/ double vanity, shower & separate soaking tub. Additional basement space includes a cedar closet, workshop & bonus space. Ask listing agent for floor plan info.
This property is off market, which means it's not currently listed for sale or rent on Zillow. This may be different from what's available on other websites or public sources.
