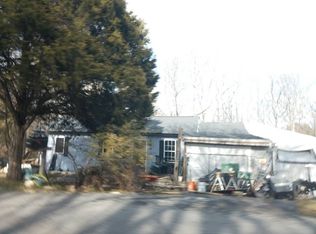Closed
$335,000
65 Lower River View Rd, Blairsville, GA 30512
2beds
1,728sqft
Single Family Residence
Built in 1999
3.34 Acres Lot
$350,800 Zestimate®
$194/sqft
$2,135 Estimated rent
Home value
$350,800
$298,000 - $414,000
$2,135/mo
Zestimate® history
Loading...
Owner options
Explore your selling options
What's special
Escape to your own private mountain retreat just minutes from the charming town of Blairsville in the peaceful Riverview Subdivision, where 3.34 level, wooded acres surround a warm and inviting 2-bedroom, 2-bathroom home designed for comfort, functionality, and a strong connection to nature. Surrounded by oak, hickory, and pine trees along with pear and apple trees, blueberry bushes, and garden spaces, this well-maintained property offers incredible mountain views and total privacy. Ideal for multigenerational living or guests, the home includes two full kitchens-one on the main level featuring a breakfast bar and pantry, and another on the terrace level along with a second living area, bedroom, bathroom, tile floors, and laundry room. Parking is abundant with a 26' x 46' insulated garage and workshop with 10-foot ceilings, a separate one-car garage, a two-car garage, a two-car carport, and a 30-amp RV hookup. Inside, the main level features a spacious great room with cathedral ceilings and knotty pine accents, an owner's suite with a full bath, and a welcoming foyer. Comfort is ensured year-round with a sealed and insulated wood stove, gas heater, electric wall units, and wall A/C. With a newer roof just 2.5 years old, covered front and back porches, and a gently sloping yard that invites relaxation and exploration, this property offers the rare combination of peaceful mountain living and practical amenities-perfect as a full-time residence or a quiet weekend escape.
Zillow last checked: 8 hours ago
Listing updated: November 07, 2025 at 06:32am
Listed by:
Chad Lariscy 7067453123,
Keller Williams Elevate
Bought with:
Robert C Rogers, 170918
RE/MAX Town & Country
Source: GAMLS,MLS#: 10546933
Facts & features
Interior
Bedrooms & bathrooms
- Bedrooms: 2
- Bathrooms: 2
- Full bathrooms: 2
- Main level bathrooms: 1
- Main level bedrooms: 1
Kitchen
- Features: Breakfast Bar, Second Kitchen
Heating
- Electric, Other, Propane
Cooling
- Ceiling Fan(s), Electric, Window Unit(s)
Appliances
- Included: Cooktop, Dishwasher, Microwave, Refrigerator
- Laundry: In Basement
Features
- Master On Main Level, Split Foyer, Walk-In Closet(s)
- Flooring: Carpet, Other
- Basement: Bath Finished,Finished
- Has fireplace: Yes
- Fireplace features: Other, Wood Burning Stove
Interior area
- Total structure area: 1,728
- Total interior livable area: 1,728 sqft
- Finished area above ground: 864
- Finished area below ground: 864
Property
Parking
- Total spaces: 4
- Parking features: Basement, Carport, Garage, Off Street
- Has attached garage: Yes
- Has carport: Yes
Features
- Levels: One
- Stories: 1
- Exterior features: Garden
- Has view: Yes
- View description: Mountain(s)
Lot
- Size: 3.34 Acres
- Features: Level, Private, Sloped
- Residential vegetation: Partially Wooded
Details
- Additional structures: Other, Workshop
- Parcel number: 071B 067
Construction
Type & style
- Home type: SingleFamily
- Architectural style: Ranch
- Property subtype: Single Family Residence
Materials
- Wood Siding
- Roof: Other
Condition
- Resale
- New construction: No
- Year built: 1999
Utilities & green energy
- Sewer: Septic Tank
- Water: Public
- Utilities for property: Propane
Community & neighborhood
Community
- Community features: None
Location
- Region: Blairsville
- Subdivision: Riverview
HOA & financial
HOA
- Has HOA: No
- Services included: None
Other
Other facts
- Listing agreement: Exclusive Right To Sell
- Listing terms: Cash
Price history
| Date | Event | Price |
|---|---|---|
| 11/6/2025 | Sold | $335,000-10.7%$194/sqft |
Source: | ||
| 10/9/2025 | Pending sale | $375,000$217/sqft |
Source: | ||
| 9/12/2025 | Price change | $375,000-5.1%$217/sqft |
Source: NGBOR #416644 Report a problem | ||
| 8/8/2025 | Price change | $395,000-3.7%$229/sqft |
Source: NGBOR #416644 Report a problem | ||
| 7/18/2025 | Price change | $410,000-4.7%$237/sqft |
Source: NGBOR #416644 Report a problem | ||
Public tax history
| Year | Property taxes | Tax assessment |
|---|---|---|
| 2024 | $1,423 -1.9% | $132,920 +1.7% |
| 2023 | $1,451 +14.8% | $130,680 +27.3% |
| 2022 | $1,264 +0.5% | $102,656 +17.3% |
Find assessor info on the county website
Neighborhood: 30512
Nearby schools
GreatSchools rating
- 7/10Union County Elementary SchoolGrades: 3-5Distance: 2 mi
- 5/10Union County Middle SchoolGrades: 6-8Distance: 2.1 mi
- 8/10Union County High SchoolGrades: 9-12Distance: 2.4 mi
Schools provided by the listing agent
- Elementary: Union County Primary/Elementar
- Middle: Union County
- High: Union County
Source: GAMLS. This data may not be complete. We recommend contacting the local school district to confirm school assignments for this home.
Get a cash offer in 3 minutes
Find out how much your home could sell for in as little as 3 minutes with a no-obligation cash offer.
Estimated market value$350,800
Get a cash offer in 3 minutes
Find out how much your home could sell for in as little as 3 minutes with a no-obligation cash offer.
Estimated market value
$350,800
