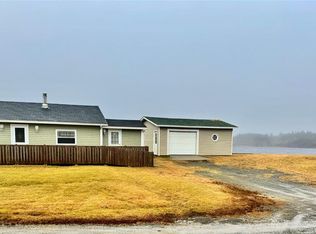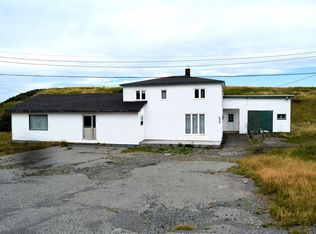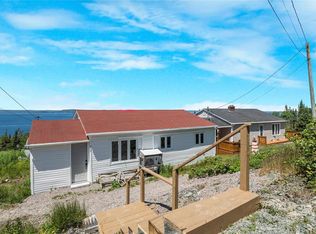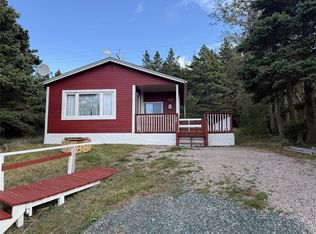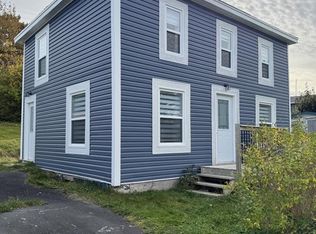65 Main Road, Riverhead, NL A0B3B0
What's special
- 178 days |
- 135 |
- 3 |
Zillow last checked: 8 hours ago
Listing updated: November 21, 2025 at 01:22am
Christopher Kavanagh,
Century 21 Seller`s Choice Inc.,
Sharon Antle,
Century 21 Seller`s Choice Inc.
Facts & features
Interior
Bedrooms & bathrooms
- Bedrooms: 3
- Bathrooms: 1
- Full bathrooms: 1
Bedroom
- Level: Main
- Dimensions: 9-4 x 8-0
Bedroom
- Level: Main
- Dimensions: 9-0 x 8-0
Bathroom
- Level: Main
- Dimensions: 8-0 x 4-10
Other
- Level: Main
- Dimensions: 10-2 x 9-0
Kitchen
- Level: Main
- Dimensions: 14-0 x 10-0
Laundry
- Level: Main
- Dimensions: 9-0 x 8-0
Living room
- Level: Main
- Dimensions: 14-6 x 11-10
Heating
- Baseboard
Cooling
- Mini Split
Appliances
- Included: Dishwasher, Refrigerator, Microwave, Stove, Washer, Dryer
Features
- Flooring: Cushion/Tile/Lino, Laminate
- Windows: Window Coverings
- Basement: Crawl Space
Interior area
- Total structure area: 846
- Total interior livable area: 846 sqft
Property
Parking
- Parking features: Detached, Parking Space(s)
- Has garage: Yes
- Has uncovered spaces: Yes
Features
- Patio & porch: Balcony(s) and Patio(s), Patio(s) and Deck(s), Sundeck(s)
- Fencing: Back Yard,Full
- Has view: Yes
- Water view: Year Round Road Access
- On waterfront: Yes
- Waterfront features: Ocean Front
Lot
- Size: 5,625 Square Feet
- Dimensions: 75 x 75
- Features: Highway Access, Landscaped, Recreation Nearby, Views
Details
- Zoning description: Residential
Construction
Type & style
- Home type: SingleFamily
- Architectural style: Bungalow
- Property subtype: Single Family Residence
Materials
- Shingle Siding, Vinyl Siding
- Foundation: Concrete, Pillar/Post/Pier
- Roof: Shingle - Asphalt
Condition
- Year built: 1965
Utilities & green energy
- Sewer: Public Sewer
- Water: Public
- Utilities for property: Cable Connected, Electricity Connected, High Speed Internet, Phone Connected
Community & HOA
Location
- Region: Admirals Beach
Financial & listing details
- Price per square foot: C$213/sqft
- Annual tax amount: C$580
- Date on market: 7/31/2025
(709) 728-4305
By pressing Contact Agent, you agree that the real estate professional identified above may call/text you about your search, which may involve use of automated means and pre-recorded/artificial voices. You don't need to consent as a condition of buying any property, goods, or services. Message/data rates may apply. You also agree to our Terms of Use. Zillow does not endorse any real estate professionals. We may share information about your recent and future site activity with your agent to help them understand what you're looking for in a home.
Price history
Price history
Price history is unavailable.
Public tax history
Public tax history
Tax history is unavailable.Climate risks
Neighborhood: A0B
Nearby schools
GreatSchools rating
No schools nearby
We couldn't find any schools near this home.
Schools provided by the listing agent
- District: Placentia-St. Mary's
Source: Newfoundland and Labrador AR. This data may not be complete. We recommend contacting the local school district to confirm school assignments for this home.
