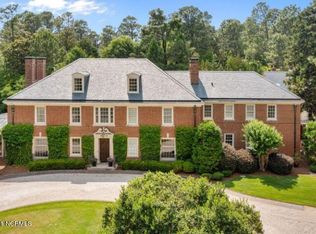Incredible rental property in Old Town! This well maintained home offers tons of living space with a living room, dining room, great room, 5 bedrooms and 3 full baths! The main level has 2 bedrooms and 1 full bath with Master suite and a 2nd spacious bedroom on the upper level along with a bedroom that could be an office. Outside there is plenty of parking, a one car detached garage, very private fenced yard, and a wonderful front porch perfect for relaxing in the Carolina sunshine, all within a short walk to the Village of Pinehurst. This home is very close to shopping, restaurants, library, golf, churches, schools, & everything the Village of Pinehurst has to offer.
This property is off market, which means it's not currently listed for sale or rent on Zillow. This may be different from what's available on other websites or public sources.

