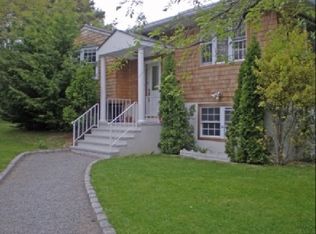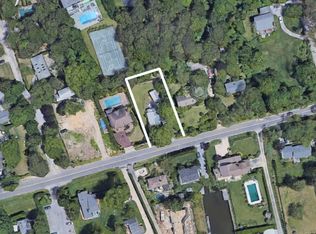Tucked away on a tranquil street south of the highway in Southampton, this newly constructed estate seamlessly blends timeless craftsmanship with modern luxury and breathtaking views of Shinnecock Bay. Behind a private gated entrance, the home is perfectly positioned on a meticulously landscaped lot, offering both privacy and curb appeal.Step inside to find wide-plank red oak flooring, soaring coffered ceilings, and an abundance of natural light that enhances every detail. The main level is thoughtfully designed for both everyday living and sophisticated entertaining, featuring a formal living room with a double-sided fireplace that opens to the outdoor patio, a spacious family room, a sunlit breakfast area, a formal dining room, and a generously sized guest suite.The chef's kitchen is a standout, complete with 3" Pietra Cardosa countertops, a marble backsplash, and top-of-the-line appliances including a Sub-Zero refrigerator, a professional Wolf range, dual sinks, and dual Miele dishwashers—ideal for both casual cooks and culinary professionals alike. Adjacent, a new built-in outdoor grill station elevates al fresco dining.Upstairs, the home features four ensuite bedrooms, each with custom-finished closets. The primary suite occupies its own private wing, boasting panoramic water views, a luxurious spa-style bath, and a separate sitting room or office, creating the ultimate retreat.The lower level offers exceptional additional living space with two more bedrooms, a fully equipped gym, wine cellar, and a media room featuring a fireplace, sauna, and steam shower.Outdoors, the resort-style backyard serves as a private oasis with a heated gunite pool, lush gardens, and a beautifully appointed pool house, ideal for entertaining or unwinding in total serenity. Additional amenities include a detached garage and a whole-house generator for added peace of mind.Located just minutes from Southampton Village shops, dining, and world-renowned beaches, this extraordinary property offers a rare opportunity to own a turnkey luxury residence in one of the Hamptons' most desirable enclaves.
This property is off market, which means it's not currently listed for sale or rent on Zillow. This may be different from what's available on other websites or public sources.

