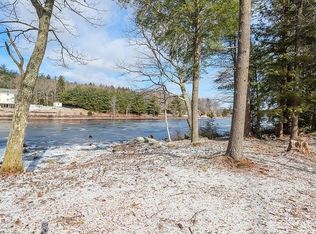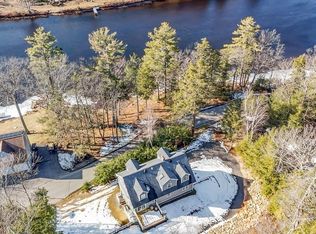Sold for $412,000
$412,000
65 Monomonac Rd W, Winchendon, MA 01475
3beds
1,012sqft
Single Family Residence
Built in 1977
0.56 Acres Lot
$424,900 Zestimate®
$407/sqft
$2,841 Estimated rent
Home value
$424,900
$391,000 - $463,000
$2,841/mo
Zestimate® history
Loading...
Owner options
Explore your selling options
What's special
DIVE INTO SUMMER FUN WITH THIS MOVE-IN READY CONTEMPORARY WITH LAKE MONOMONAC ACCESS! Fresh & modern Contemporary Split with two full baths located just steps to the Spillway where you can launch your Kayaks, Canoe or Paddle Boards. Main living area has an open floor plan with gleaming wide plank pine flooring & scenic water views. Cooks Kitchen with newer GE Slate appliance suite, J&K solid Pearl Maple cabinets, granite counter & ceramic tile flooring. Inviting Sunroom has an Industrial Chic vibe with the coolest metal pipe coat hooks & matching bench w/ metal legs. Newer sliders opening to an oversized PT deck overlooking the private, wooded backyard. The lower level offers no-step access with a full bath/walk-in shower, family room & bedroom. Full recreation, 600+ acre lake that straddles the MA & NH borders. Minutes to Rindge for shopping, Boat Slip rental & boat ramp, North Central Pathway for biking & Watatic Mountain for hiking. Open House, Sunday, April 13th from 1 to 3pm.
Zillow last checked: 8 hours ago
Listing updated: May 09, 2025 at 02:14pm
Listed by:
Lisa Pete 978-660-2702,
Acres Away Realty, Inc. 978-840-2696
Bought with:
Valerie Angulo
Keller Williams Realty North Central
Source: MLS PIN,MLS#: 73356572
Facts & features
Interior
Bedrooms & bathrooms
- Bedrooms: 3
- Bathrooms: 2
- Full bathrooms: 2
Primary bedroom
- Features: Flooring - Wall to Wall Carpet, Recessed Lighting
Bedroom 2
- Features: Flooring - Wall to Wall Carpet, Recessed Lighting
Bedroom 3
- Features: Flooring - Wall to Wall Carpet
Primary bathroom
- Features: No
Bathroom 1
- Features: Bathroom - Full, Bathroom - With Tub & Shower, Flooring - Stone/Ceramic Tile, Pocket Door
Bathroom 2
- Features: Bathroom - Full, Bathroom - With Shower Stall, Flooring - Stone/Ceramic Tile
Dining room
- Features: Vaulted Ceiling(s), Flooring - Wood, Open Floorplan, Lighting - Overhead
Family room
- Features: Flooring - Stone/Ceramic Tile
Kitchen
- Features: Flooring - Stone/Ceramic Tile, Dining Area, Countertops - Stone/Granite/Solid, Cabinets - Upgraded, Open Floorplan, Recessed Lighting, Remodeled, Stainless Steel Appliances
Living room
- Features: Vaulted Ceiling(s), Flooring - Wood, Window(s) - Picture
Heating
- Forced Air, Oil
Cooling
- None
Features
- Slider, Beadboard
- Flooring: Wood, Tile, Carpet, Flooring - Wood
- Doors: Insulated Doors
- Windows: Insulated Windows, Screens
- Basement: Full,Finished,Walk-Out Access,Interior Entry
- Has fireplace: No
Interior area
- Total structure area: 1,012
- Total interior livable area: 1,012 sqft
- Finished area above ground: 1,540
- Finished area below ground: 400
Property
Parking
- Total spaces: 4
- Parking features: Paved Drive, Off Street, Deeded, Paved
- Uncovered spaces: 4
Accessibility
- Accessibility features: No
Features
- Patio & porch: Deck - Exterior, Porch - Enclosed, Deck - Wood
- Exterior features: Porch - Enclosed, Deck - Wood, Storage, Screens
- Has view: Yes
- View description: Scenic View(s)
Lot
- Size: 0.56 Acres
- Features: Wooded
Details
- Parcel number: M:M9 B:0 L:50,3496667
- Zoning: R1
Construction
Type & style
- Home type: SingleFamily
- Architectural style: Contemporary
- Property subtype: Single Family Residence
Materials
- Frame
- Foundation: Concrete Perimeter
- Roof: Shingle
Condition
- Year built: 1977
Utilities & green energy
- Electric: Circuit Breakers
- Sewer: Private Sewer
- Water: Private
Community & neighborhood
Community
- Community features: Walk/Jog Trails, Golf, Bike Path, House of Worship, Marina, Public School
Location
- Region: Winchendon
Other
Other facts
- Listing terms: Contract
- Road surface type: Paved
Price history
| Date | Event | Price |
|---|---|---|
| 5/9/2025 | Sold | $412,000+3.8%$407/sqft |
Source: MLS PIN #73356572 Report a problem | ||
| 4/14/2025 | Contingent | $397,000$392/sqft |
Source: MLS PIN #73356572 Report a problem | ||
| 4/8/2025 | Listed for sale | $397,000+18.5%$392/sqft |
Source: MLS PIN #73356572 Report a problem | ||
| 1/18/2023 | Sold | $335,000-4.3%$331/sqft |
Source: MLS PIN #72991947 Report a problem | ||
| 11/18/2022 | Contingent | $349,900$346/sqft |
Source: MLS PIN #72991947 Report a problem | ||
Public tax history
| Year | Property taxes | Tax assessment |
|---|---|---|
| 2024 | $4,780 +5.7% | $381,200 +12.9% |
| 2023 | $4,524 -0.9% | $337,600 +11.8% |
| 2022 | $4,563 +72.6% | $302,000 +79.7% |
Find assessor info on the county website
Neighborhood: 01475
Nearby schools
GreatSchools rating
- NAMemorial Elementary SchoolGrades: K-2Distance: 1.6 mi
- 4/10Murdock Middle SchoolGrades: 6-8Distance: 1.8 mi
- 3/10Murdock High SchoolGrades: 9-12Distance: 1.8 mi
Schools provided by the listing agent
- Elementary: Memorial
- Middle: Murdock
- High: Murdock
Source: MLS PIN. This data may not be complete. We recommend contacting the local school district to confirm school assignments for this home.

Get pre-qualified for a loan
At Zillow Home Loans, we can pre-qualify you in as little as 5 minutes with no impact to your credit score.An equal housing lender. NMLS #10287.

