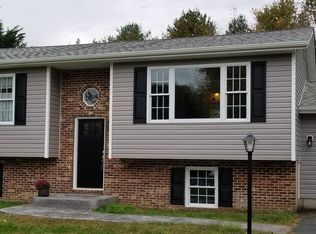Sold for $405,000
$405,000
65 N Riverton Rd, Elkton, MD 21921
3beds
1,628sqft
Single Family Residence
Built in 1989
0.64 Acres Lot
$-- Zestimate®
$249/sqft
$2,269 Estimated rent
Home value
Not available
Estimated sales range
Not available
$2,269/mo
Zestimate® history
Loading...
Owner options
Explore your selling options
What's special
MORE PHOTOS WILL BE UPLOADED SOON - New siding and upgrades for this family home. Master bedroom on the lower level with family room and wood burning stove. Large eat in kitchen where the family can dine. Living room and 2 additional bedrooms on the main level. Back yard is fenced and features an above ground 27' salt water swimming pool. Convenient location between Baltimore, Maryland and Philadelphia, PA with easy access to I 95 and Route 40.
Zillow last checked: 8 hours ago
Listing updated: April 14, 2025 at 02:42am
Listed by:
Nancy Simpers 410-398-2578,
Key Realty, Incorporated
Bought with:
Annie Barker, RSR003597
Integrity Real Estate
Source: Bright MLS,MLS#: MDCC2016026
Facts & features
Interior
Bedrooms & bathrooms
- Bedrooms: 3
- Bathrooms: 2
- Full bathrooms: 2
- Main level bathrooms: 1
- Main level bedrooms: 2
Bedroom 1
- Level: Lower
- Area: 154 Square Feet
- Dimensions: 14 x 11
Bedroom 2
- Level: Main
- Area: 156 Square Feet
- Dimensions: 13 x 12
Bathroom 1
- Level: Lower
Bathroom 2
- Level: Main
Bathroom 3
- Level: Main
- Area: 110 Square Feet
- Dimensions: 11 x 10
Family room
- Level: Lower
- Area: 154 Square Feet
- Dimensions: 14 x 11
Kitchen
- Level: Main
- Area: 198 Square Feet
- Dimensions: 18 x 11
Laundry
- Level: Lower
Living room
- Level: Main
- Area: 195 Square Feet
- Dimensions: 15 x 13
Heating
- Heat Pump, Baseboard, Electric
Cooling
- Heat Pump, Electric
Appliances
- Included: Electric Water Heater
- Laundry: Lower Level, Laundry Room
Features
- Dry Wall
- Flooring: Vinyl, Laminate
- Has basement: No
- Has fireplace: No
Interior area
- Total structure area: 1,628
- Total interior livable area: 1,628 sqft
- Finished area above ground: 944
- Finished area below ground: 684
Property
Parking
- Total spaces: 3
- Parking features: Garage Door Opener, Garage Faces Front, Asphalt, Attached, Driveway
- Attached garage spaces: 3
- Has uncovered spaces: Yes
Accessibility
- Accessibility features: None
Features
- Levels: Bi-Level,Two
- Stories: 2
- Has private pool: Yes
- Pool features: Above Ground, Salt Water, Private
Lot
- Size: 0.64 Acres
- Features: Cleared, Front Yard, Level, Rear Yard
Details
- Additional structures: Above Grade, Below Grade
- Parcel number: 0802035170
- Zoning: LDR
- Special conditions: Standard
Construction
Type & style
- Home type: SingleFamily
- Property subtype: Single Family Residence
Materials
- Frame, Vinyl Siding
- Foundation: Block
- Roof: Asphalt
Condition
- Very Good
- New construction: No
- Year built: 1989
- Major remodel year: 2024
Utilities & green energy
- Electric: 200+ Amp Service, Circuit Breakers
- Sewer: Private Septic Tank
- Water: Well
- Utilities for property: Cable Available, Electricity Available, Phone Available
Community & neighborhood
Location
- Region: Elkton
- Subdivision: Brantwood
Other
Other facts
- Listing agreement: Exclusive Right To Sell
- Listing terms: FHA,Conventional,Cash
- Ownership: Fee Simple
- Road surface type: Black Top
Price history
| Date | Event | Price |
|---|---|---|
| 4/11/2025 | Sold | $405,000-2.4%$249/sqft |
Source: | ||
| 3/11/2025 | Pending sale | $415,000$255/sqft |
Source: | ||
| 3/10/2025 | Listed for sale | $415,000+232%$255/sqft |
Source: | ||
| 4/4/2018 | Sold | $125,000-14.7%$77/sqft |
Source: Public Record Report a problem | ||
| 5/13/2014 | Sold | $146,625+1.2%$90/sqft |
Source: Public Record Report a problem | ||
Public tax history
| Year | Property taxes | Tax assessment |
|---|---|---|
| 2025 | -- | $217,367 +10.2% |
| 2024 | $2,158 +1.3% | $197,200 +2.3% |
| 2023 | $2,130 +0.3% | $192,833 -2.2% |
Find assessor info on the county website
Neighborhood: 21921
Nearby schools
GreatSchools rating
- 6/10Chesapeake City Elementary SchoolGrades: PK-5Distance: 3.8 mi
- 6/10Bohemia Manor Middle SchoolGrades: 6-8Distance: 3.7 mi
- 7/10Bohemia Manor High SchoolGrades: 9-12Distance: 3.7 mi
Schools provided by the listing agent
- District: Cecil County Public Schools
Source: Bright MLS. This data may not be complete. We recommend contacting the local school district to confirm school assignments for this home.
Get pre-qualified for a loan
At Zillow Home Loans, we can pre-qualify you in as little as 5 minutes with no impact to your credit score.An equal housing lender. NMLS #10287.
