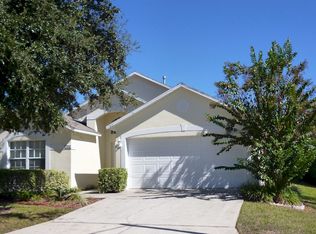OWNER EXTREMELY MOTIVATED....BRING OFFER ALL CONSIDERED....HANDYMAN SPECIAL IDEAL FOR FIRST TIME HOMEOWNER PREPARED TO PUT IN THE SWEAT EQUITY OR INVESTOR LOOKING FOR CHEAP HOME WITH A VIEW TO GENERATING POSITIVE MONTHLY CASH FLOW. Great home with west facing secluded pool deck behind privacy fence. Spacious home that requires some clean up mostly cosmetic.... interior/exterior painting...new carpet and new vinyl for both bathrooms already have OBTAINED very reasonable quotes... Full house of FURNITURE / APPLIANCES included none of which has been tested....could be a GREAT deal for the buyer who can see past current condition. AS-IS CONTRACT ONLY
This property is off market, which means it's not currently listed for sale or rent on Zillow. This may be different from what's available on other websites or public sources.
