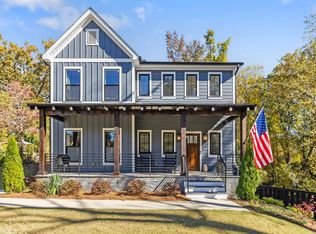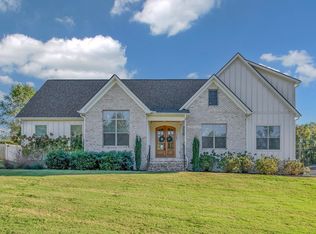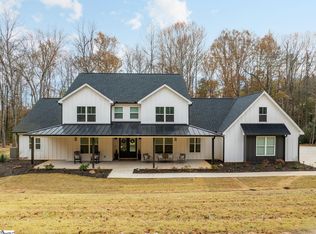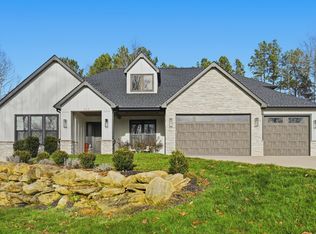What an exciting opportunity—a breathtaking new build by S&H Enterprises! Set on a +/- .83 acre corner lot with meticulous landscaping, this contemporary craftsman captivates with its stunning aesthetic. The brick and hardboard exterior is enhanced by wide planks, a pitched gable with composite shake, and an inviting rocking-chair porch. Thoughtful design is evident from the first glance. A stately double front door with frosted panes and a triangular transom welcomes you into the vaulted Foyer, highlighted by trellis-patterned tile. Beautiful flooring, unique lighting, and an elegant neutral palette carry throughout the expansive living areas. The soaring ceiling, generous windows, and 72" linear fireplace create a refined yet cozy Family Room. The magnificent Kitchen is sure to be the heart of the home and an entertainer’s dream! It features a spectacular quartz center island, abundant custom cabinetry, a tile backsplash, a convenient buffet, and premium appliances—including a gas range. The showstopping 12x9 Pantry and Coffee Bar offers a second buffet counter, open shelving, a beverage chiller, and a striking porcelain tile accent wall. Adjacent to the Kitchen, the stylish Dining Room is appointed with a linear candelabra, trey ceiling, and an open view of the backyard. Nearby, the luxurious Owner’s Suite showcases a large trey ceiling and a sliding barn door leading to your private Bath. Exquisite tilework, a shower with a clerestory window, a deep soaking tub, dual vanities, and an impressive custom closet create a serene retreat. The sizable Laundry Room—with shelving and a utility sink—connects directly to the closet. In this true split floorplan, two additional Bedrooms, each with custom closets, share an attractive Hall Bath. A private Home Office/Study and a well-placed Guest Half Bath complete the main level. The second floor is ideal for a Guest or Teen Suite. The landing opens to a spacious Loft Bonus with a wet bar—perfect for a Rec Room, Home Theater, or Lounge. The fourth Bedroom offers excellent space, a walk-in closet, and an en suite Bath. Outdoor living is just as enjoyable on the lovely covered Porch with its vaulted ceiling or playing in the yard that's been expertly sodded with fescue. Also, home construction was thoughtfully planned with the possibility of adding a pool! Other important features include full-site irrigation, a tankless water heater, and gas grill plumbing on the Patio. This exceptional home is located less than ten minutes from Paris Mountain State Park, twenty minutes from both Greenville’s thriving Downtown and Greer’s charming Downtown, and moments from a wide array of amenities on Wade Hampton Blvd. This home will truly exceed your expectations—schedule your personal tour today!
New construction
Price cut: $4K (1/17)
$895,900
65 New Tilth Rd, Taylors, SC 29687
4beds
3,406sqft
Est.:
Single Family Residence, Residential
Built in 2025
0.83 Acres Lot
$889,200 Zestimate®
$263/sqft
$-- HOA
What's special
Brick and hardboard exteriorElegant neutral paletteInviting rocking-chair porchUnique lightingSpectacular quartz center islandMagnificent kitchenAbundant custom cabinetry
- 62 days |
- 1,701 |
- 81 |
Zillow last checked: 8 hours ago
Listing updated: January 17, 2026 at 07:42am
Listed by:
Kendall Somero 864-346-7573,
Carolina Moves, LLC
Source: Greater Greenville AOR,MLS#: 1575146
Tour with a local agent
Facts & features
Interior
Bedrooms & bathrooms
- Bedrooms: 4
- Bathrooms: 4
- Full bathrooms: 3
- 1/2 bathrooms: 1
- Main level bathrooms: 2
- Main level bedrooms: 3
Rooms
- Room types: Laundry, Loft
Primary bedroom
- Area: 256
- Dimensions: 16 x 16
Bedroom 2
- Area: 143
- Dimensions: 13 x 11
Bedroom 3
- Area: 156
- Dimensions: 13 x 12
Bedroom 4
- Area: 336
- Dimensions: 21 x 16
Primary bathroom
- Features: Double Sink, Full Bath, Shower-Separate, Tub-Separate, Walk-In Closet(s)
- Level: Main
Dining room
- Area: 112
- Dimensions: 14 x 8
Family room
- Area: 459
- Dimensions: 27 x 17
Kitchen
- Area: 156
- Dimensions: 13 x 12
Bonus room
- Area: 390
- Dimensions: 26 x 15
Heating
- Forced Air, Heat Pump
Cooling
- Central Air, Electric
Appliances
- Included: Dishwasher, Disposal, Free-Standing Gas Range, Gas Oven, Microwave, Range Hood, Gas Water Heater, Tankless Water Heater
- Laundry: Sink, 1st Floor, Walk-in, Electric Dryer Hookup, Washer Hookup, Laundry Room
Features
- High Ceilings, Ceiling Fan(s), Vaulted Ceiling(s), Ceiling Smooth, Tray Ceiling(s), Granite Counters, Open Floorplan, Soaking Tub, Walk-In Closet(s), Wet Bar, Split Floor Plan, Ceiling – Dropped, Countertops – Quartz, Pantry
- Flooring: Ceramic Tile, Wood
- Windows: Insulated Windows
- Basement: None
- Attic: Storage
- Number of fireplaces: 1
- Fireplace features: Circulating
Interior area
- Total interior livable area: 3,406 sqft
Property
Parking
- Total spaces: 2
- Parking features: Attached, Garage Door Opener, Key Pad Entry, Parking Pad, Concrete
- Attached garage spaces: 2
- Has uncovered spaces: Yes
Features
- Levels: Two
- Stories: 2
- Patio & porch: Patio, Front Porch, Rear Porch
- Exterior features: Under Ground Irrigation
Lot
- Size: 0.83 Acres
- Dimensions: 414 x 273 x 331
- Features: Corner Lot, Sloped, Sprklr In Grnd-Full Yard, 1/2 - Acre
- Topography: Level
Details
- Parcel number: 0525030101700
Construction
Type & style
- Home type: SingleFamily
- Architectural style: Contemporary,Craftsman
- Property subtype: Single Family Residence, Residential
Materials
- Hardboard Siding, Brick Veneer
- Foundation: Crawl Space
- Roof: Architectural
Condition
- New Construction
- New construction: Yes
- Year built: 2025
Utilities & green energy
- Sewer: Septic Tank
- Water: Public
- Utilities for property: Cable Available
Community & HOA
Community
- Features: None
- Security: Smoke Detector(s)
- Subdivision: None
HOA
- Has HOA: No
- Services included: None
Location
- Region: Taylors
Financial & listing details
- Price per square foot: $263/sqft
- Date on market: 11/18/2025
Estimated market value
$889,200
$845,000 - $934,000
$2,967/mo
Price history
Price history
| Date | Event | Price |
|---|---|---|
| 1/17/2026 | Price change | $895,900-0.4%$263/sqft |
Source: | ||
| 11/18/2025 | Listed for sale | $899,900-5.3%$264/sqft |
Source: | ||
| 4/22/2025 | Listing removed | $949,900$279/sqft |
Source: | ||
| 10/18/2024 | Listed for sale | $949,900$279/sqft |
Source: | ||
Public tax history
Public tax history
Tax history is unavailable.BuyAbility℠ payment
Est. payment
$4,934/mo
Principal & interest
$4239
Property taxes
$381
Home insurance
$314
Climate risks
Neighborhood: 29687
Nearby schools
GreatSchools rating
- 6/10Taylors Elementary SchoolGrades: K-5Distance: 0.5 mi
- 5/10Sevier Middle SchoolGrades: 6-8Distance: 2.8 mi
- 8/10Wade Hampton High SchoolGrades: 9-12Distance: 3.9 mi
Schools provided by the listing agent
- Elementary: Taylors
- Middle: Sevier
- High: Wade Hampton
Source: Greater Greenville AOR. This data may not be complete. We recommend contacting the local school district to confirm school assignments for this home.
- Loading
- Loading



