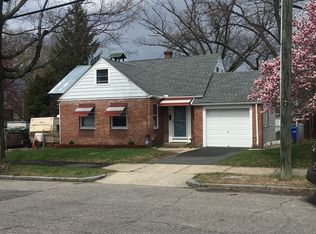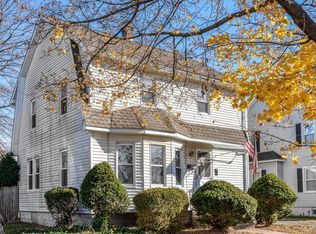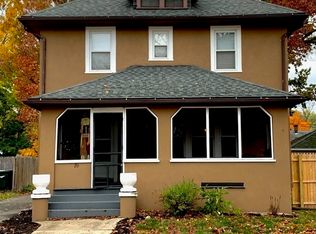You're going to love this beautiful Cape updated for convenience and comfort! A simple and sweet exterior opens to 4 bedrooms, 1.5 baths and more than 1,200 sq ft of living space, including the spacious living room great for gathering with friends or binge-watching your favorite series. Wood floors lead to the charming eat-in kitchen with tile floors that's sure to be the hub of the house. When it's time for a quiet cup of coffee or getting lost in a good book, the enclosed sun-porch will be your sanctuary! It overlooks the fenced-in backyard that's perfect for your next cook-out. Plus there's a garage to shelter your vehicle and more. Back inside, two bedrooms on the main floor let you enjoy single-floor living, with the additional two upstairs. Do yourself a favor and take a tour during the open house on Sunday, May 5th from 2:00-3:30 P.M.
This property is off market, which means it's not currently listed for sale or rent on Zillow. This may be different from what's available on other websites or public sources.


