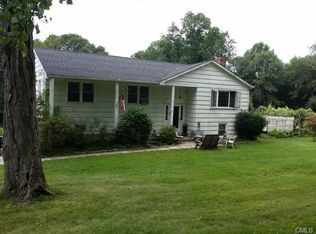Sold for $820,000 on 11/21/25
$820,000
65 Pearmain Road, Shelton, CT 06484
4beds
2,524sqft
Single Family Residence
Built in 2018
1.64 Acres Lot
$827,000 Zestimate®
$325/sqft
$4,501 Estimated rent
Home value
$827,000
$753,000 - $910,000
$4,501/mo
Zestimate® history
Loading...
Owner options
Explore your selling options
What's special
Welcome to this beautifully maintained 2019-built home that blends comfort, privacy, and timeless style. A cozy Trex front porch sets the tone, perfect for morning coffee or evening relaxation. Inside, the entryway opens to an oversized family room with soaring ceilings and a gas fireplace. The heart of the home is the gourmet kitchen with ceiling-height cabinetry, quartz countertops, and a large accent-painted island-ideal for casual dining or entertaining. Sliding doors open to a spacious deck and bluestone patio overlooking a private, serene backyard. Off the kitchen, the formal dining room flows into a cozy living room, creating the perfect setting for gatherings. A stylish powder room completes the first floor. Upstairs, the primary ensuite is a retreat with tray ceilings and a spa-like bath featuring a soaking tub, double vanity, and separate shower. Three generously sized bedrooms and a full bath complete this level. Additional highlights include a partial walkout basement with finishing potential, oversized two-car garage, and pull-down attic for storage. This like-new home offers both luxury and functionality-ready for you to move right in.
Zillow last checked: 8 hours ago
Listing updated: November 24, 2025 at 10:40am
Listed by:
Fowler Sakey Team at Coldwell Banker Realty,
Jaime Memoli (203)904-0998,
Coldwell Banker Realty 203-254-7100
Bought with:
Catherine Cardell Yarmosh, RES.0802678
Coldwell Banker Realty
Source: Smart MLS,MLS#: 24121017
Facts & features
Interior
Bedrooms & bathrooms
- Bedrooms: 4
- Bathrooms: 3
- Full bathrooms: 2
- 1/2 bathrooms: 1
Primary bedroom
- Level: Main
- Area: 266 Square Feet
- Dimensions: 14 x 19
Bedroom
- Level: Main
- Area: 120 Square Feet
- Dimensions: 12 x 10
Bedroom
- Level: Main
- Area: 130 Square Feet
- Dimensions: 13 x 10
Bedroom
- Level: Main
- Area: 156 Square Feet
- Dimensions: 13 x 12
Primary bathroom
- Level: Main
- Area: 130 Square Feet
- Dimensions: 13 x 10
Bathroom
- Level: Main
Bathroom
- Level: Upper
- Area: 77 Square Feet
- Dimensions: 7 x 11
Dining room
- Level: Main
- Area: 182 Square Feet
- Dimensions: 13 x 14
Family room
- Level: Main
- Area: 380 Square Feet
- Dimensions: 20 x 19
Kitchen
- Level: Main
- Area: 280 Square Feet
- Dimensions: 20 x 14
Living room
- Level: Main
- Area: 156 Square Feet
- Dimensions: 12 x 13
Heating
- Gas on Gas
Cooling
- Central Air
Appliances
- Included: Gas Range, Refrigerator, Dishwasher, Washer, Dryer, Water Heater
- Laundry: Main Level
Features
- Open Floorplan
- Basement: Partial
- Attic: Pull Down Stairs
- Number of fireplaces: 1
Interior area
- Total structure area: 2,524
- Total interior livable area: 2,524 sqft
- Finished area above ground: 2,524
Property
Parking
- Total spaces: 2
- Parking features: Attached, Garage Door Opener
- Attached garage spaces: 2
Features
- Patio & porch: Patio
- Spa features: Heated
Lot
- Size: 1.64 Acres
- Features: Interior Lot, Few Trees
Details
- Parcel number: 2695974
- Zoning: R-1
- Other equipment: Generator
Construction
Type & style
- Home type: SingleFamily
- Architectural style: Colonial
- Property subtype: Single Family Residence
Materials
- Clapboard, Vinyl Siding
- Foundation: Concrete Perimeter
- Roof: Asphalt
Condition
- New construction: No
- Year built: 2018
Utilities & green energy
- Sewer: Septic Tank
- Water: Well
- Utilities for property: Cable Available
Green energy
- Energy generation: Solar
Community & neighborhood
Community
- Community features: Golf, Health Club, Library, Medical Facilities, Park
Location
- Region: Shelton
- Subdivision: White Hills
Price history
| Date | Event | Price |
|---|---|---|
| 11/21/2025 | Sold | $820,000-0.6%$325/sqft |
Source: | ||
| 10/16/2025 | Pending sale | $824,900$327/sqft |
Source: | ||
| 9/19/2025 | Price change | $824,900-1.7%$327/sqft |
Source: | ||
| 9/4/2025 | Listed for sale | $839,000+53%$332/sqft |
Source: | ||
| 2/10/2020 | Sold | $548,500$217/sqft |
Source: Public Record Report a problem | ||
Public tax history
| Year | Property taxes | Tax assessment |
|---|---|---|
| 2025 | $7,458 -1.9% | $396,270 |
| 2024 | $7,600 +9.8% | $396,270 |
| 2023 | $6,923 -13.4% | $396,270 +9.2% |
Find assessor info on the county website
Neighborhood: 06484
Nearby schools
GreatSchools rating
- 8/10Mohegan SchoolGrades: K-4Distance: 1.9 mi
- 3/10Intermediate SchoolGrades: 7-8Distance: 2.1 mi
- 7/10Shelton High SchoolGrades: 9-12Distance: 2 mi
Schools provided by the listing agent
- Elementary: Elizabeth Shelton
- Middle: Shelton,Perry Hill
- High: Shelton
Source: Smart MLS. This data may not be complete. We recommend contacting the local school district to confirm school assignments for this home.

Get pre-qualified for a loan
At Zillow Home Loans, we can pre-qualify you in as little as 5 minutes with no impact to your credit score.An equal housing lender. NMLS #10287.
Sell for more on Zillow
Get a free Zillow Showcase℠ listing and you could sell for .
$827,000
2% more+ $16,540
With Zillow Showcase(estimated)
$843,540