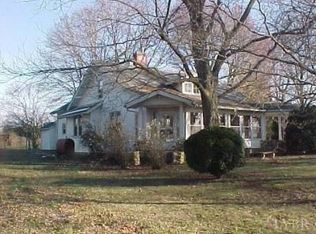Sold for $373,000
$373,000
65 Phoenix Rd, Arrington, VA 22922
4beds
2,106sqft
Single Family Residence
Built in 1938
5.23 Acres Lot
$386,100 Zestimate®
$177/sqft
$2,182 Estimated rent
Home value
$386,100
Estimated sales range
Not available
$2,182/mo
Zestimate® history
Loading...
Owner options
Explore your selling options
What's special
This farmhouse is like a dream come true! The combination of a charming exterior and tastefully decorated interior makes it very appealing. Plus, having over 5 acres of land, including an additional building lot, offers so many possibilities for expansion or simply enjoying the vast space. It must be wonderful to envision family gatherings and enjoying the peaceful surroundings. Having a well-maintained garden adds to the allure of the farmhouse, providing a serene outdoor space for relaxation and perhaps even growing your own fruits, vegetables, or flowers. And a garage is such a practical addition, whether it's for storing tools, protecting your vehicle from the elements, or even creating a workshop space. It sounds like this farmhouse has all the elements for a comfortable and functional country living experience! Call the Listing Agent to make your appointment today!!
Zillow last checked: 8 hours ago
Listing updated: July 25, 2024 at 08:02pm
Listed by:
Mark Tomlin 434-941-1814 MarkTomlin@kw.com,
Keller Williams
Bought with:
OUT OF AREA BROKER
OUT OF AREA BROKER
Source: LMLS,MLS#: 352798 Originating MLS: Lynchburg Board of Realtors
Originating MLS: Lynchburg Board of Realtors
Facts & features
Interior
Bedrooms & bathrooms
- Bedrooms: 4
- Bathrooms: 2
- Full bathrooms: 1
- 1/2 bathrooms: 1
Primary bedroom
- Level: Second
- Area: 195
- Dimensions: 15 x 13
Bedroom
- Dimensions: 0 x 0
Bedroom 2
- Level: Second
- Area: 132
- Dimensions: 12 x 11
Bedroom 3
- Level: Second
- Area: 165
- Dimensions: 15 x 11
Bedroom 4
- Level: Second
- Area: 195
- Dimensions: 15 x 13
Bedroom 5
- Area: 0
- Dimensions: 0 x 0
Dining room
- Level: First
- Area: 208
- Dimensions: 16 x 13
Family room
- Area: 0
- Dimensions: 0 x 0
Great room
- Area: 0
- Dimensions: 0 x 0
Kitchen
- Level: First
- Area: 210
- Dimensions: 15 x 14
Living room
- Level: First
- Area: 286
- Dimensions: 22 x 13
Office
- Level: First
- Area: 154
- Dimensions: 11 x 14
Heating
- Heat Pump
Cooling
- Heat Pump
Appliances
- Included: Dishwasher, Dryer, Electric Range, Refrigerator, Washer, Electric Water Heater
- Laundry: Dryer Hookup, Laundry Room, Washer Hookup
Features
- High Speed Internet, Main Level Den, Separate Dining Room
- Flooring: Hardwood
- Doors: Storm Door(s)
- Windows: Storm Window(s)
- Basement: Partial
- Attic: Pull Down Stairs
- Number of fireplaces: 1
- Fireplace features: 1 Fireplace
Interior area
- Total structure area: 2,106
- Total interior livable area: 2,106 sqft
- Finished area above ground: 2,106
- Finished area below ground: 0
Property
Parking
- Parking features: Circular Driveway
- Has garage: Yes
- Has uncovered spaces: Yes
Features
- Levels: Two
- Patio & porch: Porch, Front Porch, Rear Porch, Side Porch, Screened Porch
- Exterior features: Garden
- Has spa: Yes
- Spa features: Hot Tub
- Fencing: Privacy
Lot
- Size: 5.23 Acres
Details
- Additional structures: Workshop
- Parcel number: 77A106
Construction
Type & style
- Home type: SingleFamily
- Architectural style: Farm House
- Property subtype: Single Family Residence
Materials
- Aluminum Siding
- Roof: Metal
Condition
- Year built: 1938
Utilities & green energy
- Electric: AEP/Appalachian Powr
- Sewer: Septic Tank
- Water: Well
- Utilities for property: Cable Available
Community & neighborhood
Location
- Region: Arrington
Price history
| Date | Event | Price |
|---|---|---|
| 7/24/2024 | Sold | $373,000$177/sqft |
Source: | ||
| 6/9/2024 | Pending sale | $373,000+6.6%$177/sqft |
Source: | ||
| 6/6/2024 | Listed for sale | $349,999+90.2%$166/sqft |
Source: | ||
| 2/12/2021 | Sold | $184,000-2.6%$87/sqft |
Source: Public Record Report a problem | ||
| 3/23/2020 | Sold | $189,000-4.1%$90/sqft |
Source: | ||
Public tax history
| Year | Property taxes | Tax assessment |
|---|---|---|
| 2023 | $1,563 | $240,500 |
| 2022 | $1,563 +13.7% | $240,500 +25.9% |
| 2021 | $1,375 | $191,000 |
Find assessor info on the county website
Neighborhood: 22922
Nearby schools
GreatSchools rating
- 5/10Tye River Elementary SchoolGrades: PK-5Distance: 2.1 mi
- 8/10Nelson Middle SchoolGrades: 6-8Distance: 3.6 mi
- 4/10Nelson County High SchoolGrades: 9-12Distance: 3.6 mi
Get pre-qualified for a loan
At Zillow Home Loans, we can pre-qualify you in as little as 5 minutes with no impact to your credit score.An equal housing lender. NMLS #10287.
