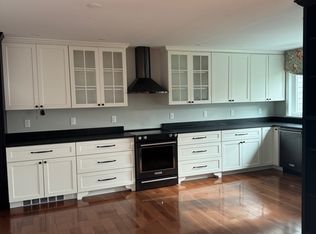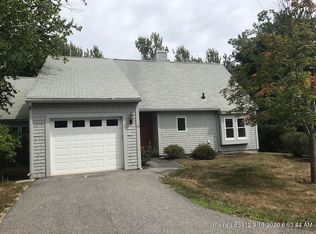Closed
$480,000
65 Pine Point Road #12, Scarborough, ME 04074
2beds
1,135sqft
Condominium
Built in 1984
-- sqft lot
$468,600 Zestimate®
$423/sqft
$2,667 Estimated rent
Home value
$468,600
$440,000 - $501,000
$2,667/mo
Zestimate® history
Loading...
Owner options
Explore your selling options
What's special
Welcome to your coastal retreat at Marshwinds Condominiums in Scarborough, Maine! This stunning 2-bedroom, 2-bath single level condo invites you to breathe in the refreshing ocean air, just moments from the serene beaches and the Eastern Trail. Step inside to discover a beautifully updated kitchen, perfect for culinary enthusiasts, featuring modern appliances and sleek finishes. The living room is complemented by a cozy fireplace that creates a warm ambiance for relaxing evenings.
Stay comfortable year-round with cutting-edge heat pump technology, providing efficient heating and central air conditioning. Both spacious bedrooms offer tranquility and ample storage, while the two well-appointed baths add convenience and style. Outside, unwind on your private brick patio, ideal for morning coffee or evening gatherings with friends. Nestled in the desirable Marshwinds community, this condo combines low-maintenance living with coastal charm, offering the perfect blend of comfort and sophistication. Don't miss your chance to call this seaside gem home!
Zillow last checked: 8 hours ago
Listing updated: July 01, 2025 at 07:53am
Listed by:
The Flaherty Group
Bought with:
Keller Williams Realty
Source: Maine Listings,MLS#: 1624677
Facts & features
Interior
Bedrooms & bathrooms
- Bedrooms: 2
- Bathrooms: 2
- Full bathrooms: 2
Bedroom 1
- Features: Closet, Full Bath
- Level: First
Bedroom 2
- Features: Closet
- Level: First
Dining room
- Features: Dining Area
- Level: First
Kitchen
- Features: Eat-in Kitchen, Pantry
- Level: First
Living room
- Features: Wood Burning Fireplace
- Level: First
Heating
- Forced Air, Heat Pump
Cooling
- Central Air, Heat Pump
Appliances
- Included: Dishwasher, Dryer, Microwave, Electric Range, Refrigerator, Washer
Features
- 1st Floor Bedroom, 1st Floor Primary Bedroom w/Bath, One-Floor Living, Storage, Primary Bedroom w/Bath
- Flooring: Tile, Wood
- Basement: None
- Number of fireplaces: 1
Interior area
- Total structure area: 1,135
- Total interior livable area: 1,135 sqft
- Finished area above ground: 1,135
- Finished area below ground: 0
Property
Parking
- Total spaces: 1
- Parking features: Paved, 1 - 4 Spaces, On Site, Garage Door Opener
- Attached garage spaces: 1
Accessibility
- Accessibility features: Other Bath Modifications
Features
- Patio & porch: Patio
- Has view: Yes
- View description: Trees/Woods
Lot
- Features: Near Public Beach, Neighborhood, Suburban, Level, Landscaped, Wooded
Details
- Parcel number: SCARMR065L212
- Zoning: R4
- Other equipment: Internet Access Available
Construction
Type & style
- Home type: Condo
- Architectural style: Ranch
- Property subtype: Condominium
Materials
- Wood Frame, Shingle Siding
- Foundation: Slab
- Roof: Fiberglass,Pitched,Shingle
Condition
- Year built: 1984
Utilities & green energy
- Electric: Circuit Breakers
- Sewer: Public Sewer
- Water: Public
- Utilities for property: Utilities On
Community & neighborhood
Location
- Region: Scarborough
- Subdivision: Marsh Winds Condominium Assoc
HOA & financial
HOA
- Has HOA: Yes
- HOA fee: $460 monthly
Other
Other facts
- Road surface type: Paved
Price history
| Date | Event | Price |
|---|---|---|
| 6/30/2025 | Sold | $480,000+0.2%$423/sqft |
Source: | ||
| 6/6/2025 | Pending sale | $479,000$422/sqft |
Source: | ||
| 5/30/2025 | Listed for sale | $479,000+3%$422/sqft |
Source: | ||
| 9/5/2023 | Sold | $465,000+4.5%$410/sqft |
Source: | ||
| 7/27/2023 | Pending sale | $445,000$392/sqft |
Source: | ||
Public tax history
| Year | Property taxes | Tax assessment |
|---|---|---|
| 2024 | $3,826 | $239,600 |
| 2023 | $3,826 +3.8% | $239,600 |
| 2022 | $3,687 +3.6% | $239,600 |
Find assessor info on the county website
Neighborhood: Dunstan
Nearby schools
GreatSchools rating
- NABlue Point SchoolGrades: K-2Distance: 1 mi
- 9/10Scarborough Middle SchoolGrades: 6-8Distance: 2.8 mi
- 9/10Scarborough High SchoolGrades: 9-12Distance: 2.7 mi

Get pre-qualified for a loan
At Zillow Home Loans, we can pre-qualify you in as little as 5 minutes with no impact to your credit score.An equal housing lender. NMLS #10287.

