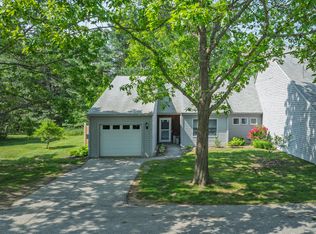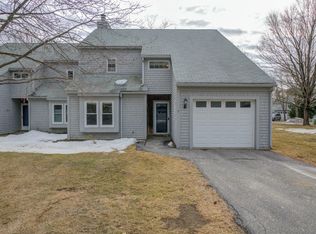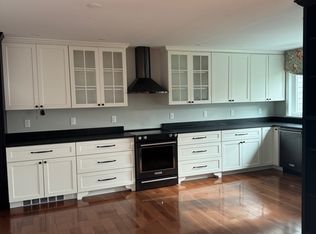Closed
$380,000
65 Pine Point Road #2, Scarborough, ME 04074
2beds
1,558sqft
Condominium
Built in 1989
-- sqft lot
$475,100 Zestimate®
$244/sqft
$3,015 Estimated rent
Home value
$475,100
$447,000 - $504,000
$3,015/mo
Zestimate® history
Loading...
Owner options
Explore your selling options
What's special
Wonderful Pine Point opportunity in pet friendly association offers a spacious open floor plan and abundance of natural light in a desirable and convenient location close to the Eastern Trail, Maine Audubon Center, Pine Point Beach and many Scarborough amenities. The prominent living room features a beautiful stone chimney with propane insert fireplace, open to a formal dining room, and eat-in kitchen overlooking a backyard patio. The 2 bedroom 2.5 bathroom townhouse boasts a large primary suite with double closets, with an additional large bedroom, full bathroom with laundry, and partially finished storage room that could present an exercise room or home office option on the second floor. An oversized one car garage presents additional storage space as well as a mudroom and numerous closets throughout.
Zillow last checked: 8 hours ago
Listing updated: September 20, 2024 at 07:41pm
Listed by:
Keller Williams Realty
Bought with:
Keller Williams Realty
Source: Maine Listings,MLS#: 1562891
Facts & features
Interior
Bedrooms & bathrooms
- Bedrooms: 2
- Bathrooms: 3
- Full bathrooms: 2
- 1/2 bathrooms: 1
Primary bedroom
- Level: Second
Bedroom 1
- Level: Second
Bonus room
- Level: Second
Dining room
- Level: First
Kitchen
- Features: Eat-in Kitchen
- Level: First
Living room
- Level: First
Mud room
- Level: First
Heating
- Baseboard, Direct Vent Heater
Cooling
- None
Appliances
- Included: Dishwasher, Electric Range, Refrigerator
Features
- Primary Bedroom w/Bath
- Flooring: Carpet, Tile, Vinyl
- Number of fireplaces: 1
Interior area
- Total structure area: 1,558
- Total interior livable area: 1,558 sqft
- Finished area above ground: 1,558
- Finished area below ground: 0
Property
Parking
- Total spaces: 1
- Parking features: Paved, Off Street, Garage Door Opener
- Attached garage spaces: 1
Features
- Patio & porch: Patio
Lot
- Features: Near Public Beach, Near Shopping, Neighborhood, Cul-De-Sac, Level, Open Lot, Landscaped
Details
- Parcel number: SCARMR065L202
- Zoning: R4
Construction
Type & style
- Home type: Condo
- Architectural style: Other
- Property subtype: Condominium
Materials
- Wood Frame, Shingle Siding
- Foundation: Slab
- Roof: Shingle
Condition
- Year built: 1989
Utilities & green energy
- Electric: Circuit Breakers
- Sewer: Public Sewer
- Water: Public
Community & neighborhood
Location
- Region: Scarborough
HOA & financial
HOA
- Has HOA: Yes
- HOA fee: $375 monthly
Other
Other facts
- Road surface type: Paved
Price history
| Date | Event | Price |
|---|---|---|
| 8/7/2023 | Sold | $380,000-4.8%$244/sqft |
Source: | ||
| 7/17/2023 | Pending sale | $399,000$256/sqft |
Source: | ||
| 6/21/2023 | Listed for sale | $399,000$256/sqft |
Source: | ||
Public tax history
| Year | Property taxes | Tax assessment |
|---|---|---|
| 2024 | $4,256 | $266,500 |
| 2023 | $4,256 +3.8% | $266,500 |
| 2022 | $4,101 +3.6% | $266,500 |
Find assessor info on the county website
Neighborhood: Dunstan
Nearby schools
GreatSchools rating
- NABlue Point SchoolGrades: K-2Distance: 1 mi
- 9/10Scarborough Middle SchoolGrades: 6-8Distance: 2.8 mi
- 9/10Scarborough High SchoolGrades: 9-12Distance: 2.7 mi
Get pre-qualified for a loan
At Zillow Home Loans, we can pre-qualify you in as little as 5 minutes with no impact to your credit score.An equal housing lender. NMLS #10287.


