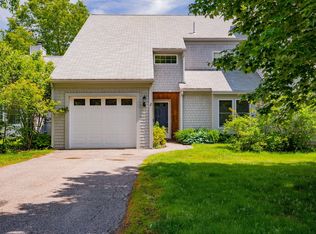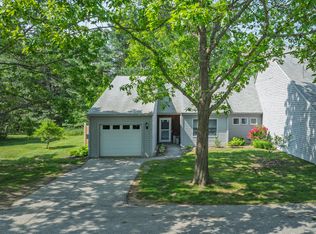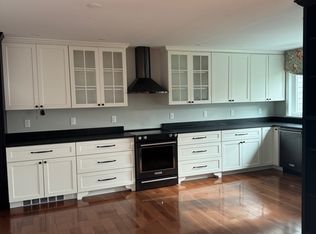Closed
$465,000
65 Pine Point Road #3, Scarborough, ME 04074
2beds
1,569sqft
Condominium
Built in 1984
-- sqft lot
$470,300 Zestimate®
$296/sqft
$2,994 Estimated rent
Home value
$470,300
$433,000 - $513,000
$2,994/mo
Zestimate® history
Loading...
Owner options
Explore your selling options
What's special
Fabulous opportunity to live close to Pine Point and Old Orchard Beaches ,as well as the Eastern Trail, in a well established association. Sunny two bedroom unit has 2.5 baths, three season room, fireplace and an office! Lots of storage over garage as well as in spacious closets and shelving throughout the house. First floor office could work as a first floor bedroom. Imagine having a home so close to the beach at this price! Pets are welcome. Seller concession available.
Zillow last checked: 8 hours ago
Listing updated: May 20, 2025 at 08:55am
Listed by:
North Star Realty
Bought with:
RE/MAX Shoreline
Source: Maine Listings,MLS#: 1616299
Facts & features
Interior
Bedrooms & bathrooms
- Bedrooms: 2
- Bathrooms: 3
- Full bathrooms: 2
- 1/2 bathrooms: 1
Bedroom 1
- Level: Second
Bedroom 2
- Level: Second
Dining room
- Level: First
Kitchen
- Features: Pantry
- Level: First
Living room
- Features: Wood Burning Fireplace
- Level: First
Office
- Level: First
Heating
- Baseboard, Direct Vent Heater, Zoned
Cooling
- None
Appliances
- Included: Dishwasher, Dryer, Microwave, Electric Range, Refrigerator, Washer
Features
- Bathtub, Pantry, Shower, Primary Bedroom w/Bath
- Flooring: Carpet, Laminate
- Number of fireplaces: 1
Interior area
- Total structure area: 1,569
- Total interior livable area: 1,569 sqft
- Finished area above ground: 1,569
- Finished area below ground: 0
Property
Parking
- Total spaces: 1
- Parking features: Paved, 1 - 4 Spaces
- Garage spaces: 1
Lot
- Features: Near Public Beach, Cul-De-Sac, Level, Landscaped
Details
- Parcel number: SCARMR065L203
- Zoning: R4
Construction
Type & style
- Home type: Condo
- Architectural style: Other
- Property subtype: Condominium
Materials
- Wood Frame, Shingle Siding
- Foundation: Slab
- Roof: Shingle
Condition
- Year built: 1984
Utilities & green energy
- Electric: Circuit Breakers
- Sewer: Public Sewer
- Water: Public
Community & neighborhood
Location
- Region: Scarborough
- Subdivision: Marshwinds Condominiums
HOA & financial
HOA
- Has HOA: Yes
- HOA fee: $460 monthly
Price history
| Date | Event | Price |
|---|---|---|
| 5/20/2025 | Sold | $465,000-4.1%$296/sqft |
Source: | ||
| 4/16/2025 | Pending sale | $485,000$309/sqft |
Source: | ||
| 3/19/2025 | Listed for sale | $485,000$309/sqft |
Source: | ||
Public tax history
| Year | Property taxes | Tax assessment |
|---|---|---|
| 2024 | $4,294 | $268,900 |
| 2023 | $4,294 +3.8% | $268,900 |
| 2022 | $4,138 +3.6% | $268,900 |
Find assessor info on the county website
Neighborhood: Dunstan
Nearby schools
GreatSchools rating
- NABlue Point SchoolGrades: K-2Distance: 1.1 mi
- 9/10Scarborough Middle SchoolGrades: 6-8Distance: 2.8 mi
- 9/10Scarborough High SchoolGrades: 9-12Distance: 2.7 mi
Get pre-qualified for a loan
At Zillow Home Loans, we can pre-qualify you in as little as 5 minutes with no impact to your credit score.An equal housing lender. NMLS #10287.


