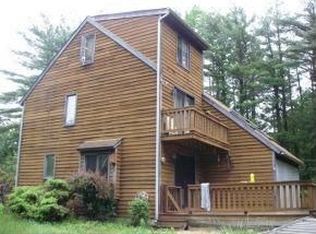Closed
Listed by:
Karen Lopilato,
Classic Homes Realty, LLC 603-382-0360
Bought with: BHG Masiello Atkinson
$740,000
65 Pine Ridge Circle, Sandown, NH 03873
4beds
2,695sqft
Single Family Residence
Built in 2022
2.85 Acres Lot
$853,800 Zestimate®
$275/sqft
$4,343 Estimated rent
Home value
$853,800
$811,000 - $905,000
$4,343/mo
Zestimate® history
Loading...
Owner options
Explore your selling options
What's special
This is a great opportunity to own a New Construction Craftsman style home! This beautiful home offers many fine features including an Open Kitchen design with Kitchen Island that flows into the dining area and Living room. Great for entertaining! Huge family room with gas fireplace and sliders to Large covered Porch that overlooks the wooded back yard. On the second level you will find a spacious Primary Bedroom suite with large private bathroom and walk in closet, also 3 additional generous sized Bedrooms plus Laundry area! Central Air, On Demand Hot water, and Hardwood floors are added features. Slightly back off the road and sitting on a corner lot this property captures that country feeling yet still in a neighborhood and close to many amenities. Still time to choose some finishing touches!
Zillow last checked: 8 hours ago
Listing updated: February 14, 2023 at 11:08am
Listed by:
Karen Lopilato,
Classic Homes Realty, LLC 603-382-0360
Bought with:
Christine Bond
BHG Masiello Atkinson
Source: PrimeMLS,MLS#: 4935293
Facts & features
Interior
Bedrooms & bathrooms
- Bedrooms: 4
- Bathrooms: 3
- Full bathrooms: 1
- 3/4 bathrooms: 1
- 1/2 bathrooms: 1
Heating
- Propane, Forced Air
Cooling
- Central Air
Appliances
- Included: Dishwasher, Gas Stove, Instant Hot Water
Features
- Flooring: Carpet, Hardwood, Tile
- Basement: Concrete,Full,Interior Entry
Interior area
- Total structure area: 3,940
- Total interior livable area: 2,695 sqft
- Finished area above ground: 2,695
- Finished area below ground: 0
Property
Parking
- Total spaces: 2
- Parking features: Paved, Attached
- Garage spaces: 2
Features
- Levels: Two
- Stories: 2
- Patio & porch: Covered Porch
Lot
- Size: 2.85 Acres
- Features: Corner Lot, Country Setting, Subdivided, Wooded
Details
- Parcel number: SDWNM0016B0010L22
- Zoning description: Res
Construction
Type & style
- Home type: SingleFamily
- Architectural style: Craftsman
- Property subtype: Single Family Residence
Materials
- Wood Frame, Vinyl Siding
- Foundation: Concrete
- Roof: Architectural Shingle
Condition
- New construction: Yes
- Year built: 2022
Utilities & green energy
- Electric: Circuit Breakers
- Sewer: Private Sewer
- Utilities for property: Propane
Community & neighborhood
Location
- Region: Sandown
Price history
| Date | Event | Price |
|---|---|---|
| 2/14/2023 | Sold | $740,000-1.3%$275/sqft |
Source: | ||
| 1/25/2023 | Contingent | $749,900$278/sqft |
Source: | ||
| 1/20/2023 | Price change | $749,900-2.5%$278/sqft |
Source: | ||
| 11/10/2022 | Price change | $769,000-2.5%$285/sqft |
Source: | ||
| 10/28/2022 | Listed for sale | $789,000$293/sqft |
Source: | ||
Public tax history
| Year | Property taxes | Tax assessment |
|---|---|---|
| 2024 | $12,833 -15.2% | $724,200 |
| 2023 | $15,136 +471.8% | $724,200 +676.2% |
| 2022 | $2,647 | $93,300 |
Find assessor info on the county website
Neighborhood: 03873
Nearby schools
GreatSchools rating
- NASandown Central SchoolGrades: PK-KDistance: 1.5 mi
- 5/10Timberlane Regional Middle SchoolGrades: 6-8Distance: 7 mi
- 5/10Timberlane Regional High SchoolGrades: 9-12Distance: 7.1 mi
Schools provided by the listing agent
- Middle: Timberlane Regional Middle
- High: Timberlane Regional High Sch
- District: Timberlane Regional
Source: PrimeMLS. This data may not be complete. We recommend contacting the local school district to confirm school assignments for this home.

Get pre-qualified for a loan
At Zillow Home Loans, we can pre-qualify you in as little as 5 minutes with no impact to your credit score.An equal housing lender. NMLS #10287.
