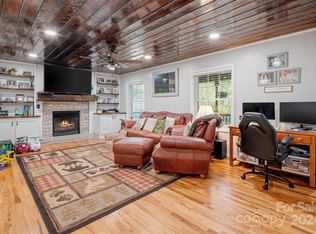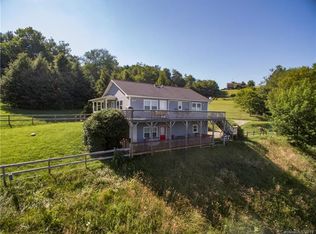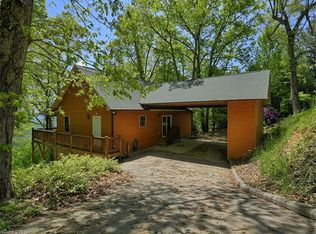Quality home located in the North Canton area on approx. 7.96 acres, 3BD/3BA with natural light, custom finishes throughout with breathtaking year round mountain views from every window! Spacious open great room with wood burning fireplace, updated kitchen with breakfast nook and stainless steel appliances, master suite with tub/shower combo Upper level with with open loft space and bath/bedroom. Lower level with bedroom, bonus room and much more. Oversized garage/workshop in basement with Oversized Detached single car garage as well. Explore the beautiful outside area and set around the fire-pit area surrounded by beautiful/abundant landscaping.
This property is off market, which means it's not currently listed for sale or rent on Zillow. This may be different from what's available on other websites or public sources.



