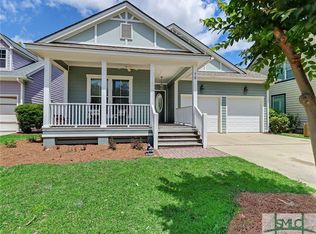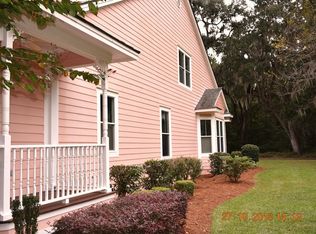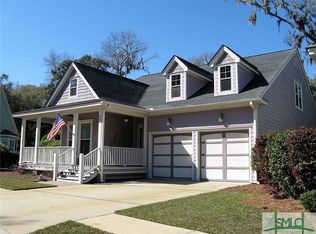Sold for $472,000 on 09/06/23
$472,000
65 Rookery View Drive, Midway, GA 31320
5beds
3,331sqft
Single Family Residence
Built in 2005
0.25 Acres Lot
$507,600 Zestimate®
$142/sqft
$3,152 Estimated rent
Home value
$507,600
$482,000 - $538,000
$3,152/mo
Zestimate® history
Loading...
Owner options
Explore your selling options
What's special
Fabulous coastal house in historic Sunbury! Open floor plan with GR/DR/KIT area set up perfectly for entertaining. Outdoor living area features a nice screen porch made to enjoy nature with privacy in the back to provide serenity while watching the coastal bird life. This 5 bed/4.5 bath home allows lots of privacy with the open concept gathering areas. Enjoy cooking in this well appointed kitchen with all stainless appliances and granite counters. Master suite and bath are located on the main level with an adjacent sitting room. There are 2 additional guest rooms at the front of the house with a bathroom to share. Two more bedrooms are on the 2nd level with their own private bath. The community pool, playground, ponds and walking paths are just a few amenities available. A public boat ramp/dock/marina and seafood restaurant are just steps away. The house is only 7.3 miles off I-95, 20 mins to Richmond Hill, 25 mins to Hinesville, and 35 mins to the Savannah Airport.
Zillow last checked: 8 hours ago
Listing updated: September 08, 2023 at 07:22am
Listed by:
Charlie T. Lovering Jr 843-812-7898,
Corcoran Austin Hill Realty
Bought with:
Andrew Cosey, 362123
Corcoran Austin Hill Realty
Source: Hive MLS,MLS#: SA293832
Facts & features
Interior
Bedrooms & bathrooms
- Bedrooms: 5
- Bathrooms: 5
- Full bathrooms: 4
- 1/2 bathrooms: 1
Heating
- Electric, Heat Pump
Cooling
- Electric, Heat Pump
Appliances
- Included: Some Electric Appliances, Some Gas Appliances, Cooktop, Dishwasher, Gas Water Heater, Microwave, Oven, Refrigerator
- Laundry: Washer Hookup, Dryer Hookup, Laundry Room
Features
- Attic, Breakfast Bar, Breakfast Area, Ceiling Fan(s), Gourmet Kitchen, Garden Tub/Roman Tub, Kitchen Island, Main Level Primary, Primary Suite, Pantry, Sitting Area in Primary, Separate Shower, Vanity, Fireplace, Programmable Thermostat
- Windows: Double Pane Windows
- Basement: None
- Attic: Walk-In
- Number of fireplaces: 1
- Fireplace features: Gas, Great Room
Interior area
- Total interior livable area: 3,331 sqft
Property
Parking
- Total spaces: 2
- Parking features: Attached, Garage Door Opener
- Garage spaces: 2
Features
- Patio & porch: Front Porch, Porch, Screened
- Exterior features: Dock
- Pool features: Community
- Fencing: Invisible
- Has view: Yes
- View description: Pond
- Has water view: Yes
- Water view: Pond
- Waterfront features: Boat Ramp/Lift Access
- Body of water: Medway River
Lot
- Size: 0.25 Acres
- Dimensions: 10,890 sq ft
- Features: Back Yard, Cul-De-Sac, Private, Sprinkler System
Details
- Parcel number: 334D 018
- Zoning: RES
- Special conditions: Standard
Construction
Type & style
- Home type: SingleFamily
- Property subtype: Single Family Residence
Materials
- Foundation: Raised
- Roof: Asphalt
Condition
- Year built: 2005
Utilities & green energy
- Sewer: Public Sewer
- Water: Private, Well
- Utilities for property: Cable Available, Underground Utilities, Sewer Available, Sewer Not Available
Green energy
- Energy efficient items: Windows
Community & neighborhood
Security
- Security features: Security System
Community
- Community features: Pool, Playground, Dock
Location
- Region: Midway
- Subdivision: Village of Sunbury
HOA & financial
HOA
- Has HOA: Yes
- HOA fee: $1,360 annually
- Association name: The Village at Sunbury
Other
Other facts
- Listing agreement: Exclusive Right To Sell
- Listing terms: Cash,Conventional,FHA,VA Loan
- Ownership type: Homeowner/Owner
- Road surface type: Asphalt
Price history
| Date | Event | Price |
|---|---|---|
| 9/6/2023 | Sold | $472,000-5.2%$142/sqft |
Source: | ||
| 8/2/2023 | Listed for sale | $497,900+55.6%$149/sqft |
Source: | ||
| 2/23/2021 | Sold | $320,000-3%$96/sqft |
Source: | ||
| 1/22/2021 | Contingent | $329,995$99/sqft |
Source: | ||
| 11/19/2020 | Price change | $329,995-2.7%$99/sqft |
Source: CENTURY 21 Action Realty #231744 Report a problem | ||
Public tax history
| Year | Property taxes | Tax assessment |
|---|---|---|
| 2024 | $7,163 -14.4% | $203,231 +4.9% |
| 2023 | $8,367 +64% | $193,787 +49.3% |
| 2022 | $5,101 +24.6% | $129,826 +11.8% |
Find assessor info on the county website
Neighborhood: 31320
Nearby schools
GreatSchools rating
- 4/10Liberty Elementary SchoolGrades: K-5Distance: 10 mi
- 5/10Midway Middle SchoolGrades: 6-8Distance: 10 mi
- 3/10Liberty County High SchoolGrades: 9-12Distance: 16.1 mi
Schools provided by the listing agent
- Elementary: Liberty
- Middle: Midway
- High: Liberty County
Source: Hive MLS. This data may not be complete. We recommend contacting the local school district to confirm school assignments for this home.

Get pre-qualified for a loan
At Zillow Home Loans, we can pre-qualify you in as little as 5 minutes with no impact to your credit score.An equal housing lender. NMLS #10287.
Sell for more on Zillow
Get a free Zillow Showcase℠ listing and you could sell for .
$507,600
2% more+ $10,152
With Zillow Showcase(estimated)
$517,752

