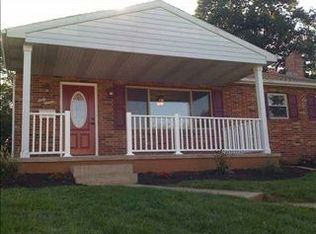Sold for $230,000
$230,000
65 Runyon Rd, Hummelstown, PA 17036
2beds
2,008sqft
Single Family Residence
Built in 1956
10,228 Square Feet Lot
$238,900 Zestimate®
$115/sqft
$1,320 Estimated rent
Home value
$238,900
$217,000 - $263,000
$1,320/mo
Zestimate® history
Loading...
Owner options
Explore your selling options
What's special
Charming. ranch home in Hummelstown Borough- Lower Dauphin Schools! This well maintained property offers a fantastic opportunity for first-time buyers, downsizers or investors. The spacious living room has wood floors throughout the first floor and a bay window which allows loads of natural light. Enjoy cooking in the cozy kitchen which has a breakfast bar- ideal for quick meals. It flows into the dining area which could double as a home office- great for those working remotely and with the large floor to ceiling windows providing plenty of light and a calming view. Two good size bedrooms and a full bath round out the first level. The home also boasts a full unfinished basement providing ample storage space, a great spot to exercise or the potential for future expansion. Enjoy outdoor living? The fenced-in back yard with mature landscaping will be the place for you. The attached carport will help to protect your vehicle from the elements and the built-in shed will store your lawnmower and seasonal items. Located on a quiet street, the home has quick access to restaurants and schools. Hershey Medical Center is approximately 4 miles away. Schedule your showing today!
Zillow last checked: 8 hours ago
Listing updated: May 05, 2025 at 02:40pm
Listed by:
Sally Copeland 717-579-8528,
Coldwell Banker Realty
Bought with:
MOLLY SNYDER, RS113286A
Coldwell Banker Realty
Source: Bright MLS,MLS#: PADA2041946
Facts & features
Interior
Bedrooms & bathrooms
- Bedrooms: 2
- Bathrooms: 1
- Full bathrooms: 1
- Main level bathrooms: 1
- Main level bedrooms: 2
Primary bedroom
- Features: Flooring - HardWood, Ceiling Fan(s)
- Level: Main
- Area: 121 Square Feet
- Dimensions: 11 x 11
Bedroom 2
- Features: Flooring - HardWood, Ceiling Fan(s)
- Level: Main
- Area: 88 Square Feet
- Dimensions: 11 x 8
Bathroom 1
- Level: Main
- Area: 36 Square Feet
- Dimensions: 6 x 6
Dining room
- Features: Flooring - HardWood
- Level: Main
- Area: 220 Square Feet
- Dimensions: 22 x 10
Kitchen
- Level: Main
- Area: 90 Square Feet
- Dimensions: 10 x 9
Living room
- Features: Flooring - HardWood
- Level: Main
- Area: 165 Square Feet
- Dimensions: 15 x 11
Other
- Level: Lower
- Area: 902 Square Feet
- Dimensions: 41 x 22
Heating
- Forced Air, Natural Gas
Cooling
- None
Appliances
- Included: Electric Water Heater
Features
- Basement: Unfinished
- Has fireplace: No
Interior area
- Total structure area: 2,008
- Total interior livable area: 2,008 sqft
- Finished area above ground: 1,004
- Finished area below ground: 1,004
Property
Parking
- Total spaces: 1
- Parking features: Attached Carport
- Carport spaces: 1
Accessibility
- Accessibility features: None
Features
- Levels: One
- Stories: 1
- Pool features: None
Lot
- Size: 10,228 sqft
Details
- Additional structures: Above Grade, Below Grade
- Parcel number: 310430590000000
- Zoning: RESIDENTIAL
- Special conditions: Standard
Construction
Type & style
- Home type: SingleFamily
- Architectural style: Ranch/Rambler
- Property subtype: Single Family Residence
Materials
- Frame
- Foundation: Block
Condition
- New construction: No
- Year built: 1956
Utilities & green energy
- Sewer: Public Sewer
- Water: Public
Community & neighborhood
Location
- Region: Hummelstown
- Subdivision: Hummelstown Borough
- Municipality: HUMMELSTOWN BORO
Other
Other facts
- Listing agreement: Exclusive Right To Sell
- Ownership: Fee Simple
Price history
| Date | Event | Price |
|---|---|---|
| 6/19/2025 | Listing removed | $1,650$1/sqft |
Source: Bright MLS #PADA2044440 Report a problem | ||
| 4/18/2025 | Listed for rent | $1,650$1/sqft |
Source: Bright MLS #PADA2044440 Report a problem | ||
| 4/16/2025 | Sold | $230,000+2.2%$115/sqft |
Source: | ||
| 3/3/2025 | Pending sale | $225,000$112/sqft |
Source: | ||
| 2/28/2025 | Listed for sale | $225,000+136.8%$112/sqft |
Source: | ||
Public tax history
| Year | Property taxes | Tax assessment |
|---|---|---|
| 2025 | $2,506 +12.5% | $76,700 |
| 2023 | $2,228 | $76,700 |
| 2022 | $2,228 +1.9% | $76,700 |
Find assessor info on the county website
Neighborhood: 17036
Nearby schools
GreatSchools rating
- 5/10Nye El SchoolGrades: K-5Distance: 0.4 mi
- NAPrice SchoolGrades: 6-12Distance: 0.8 mi
- 9/10Lower Dauphin High SchoolGrades: 9-12Distance: 0.7 mi
Schools provided by the listing agent
- High: Lower Dauphin
- District: Lower Dauphin
Source: Bright MLS. This data may not be complete. We recommend contacting the local school district to confirm school assignments for this home.
Get pre-qualified for a loan
At Zillow Home Loans, we can pre-qualify you in as little as 5 minutes with no impact to your credit score.An equal housing lender. NMLS #10287.
Sell with ease on Zillow
Get a Zillow Showcase℠ listing at no additional cost and you could sell for —faster.
$238,900
2% more+$4,778
With Zillow Showcase(estimated)$243,678
