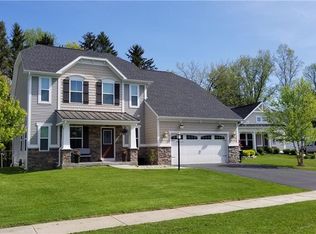Closed
$525,000
65 Samala Cir, Rochester, NY 14625
5beds
2,609sqft
Single Family Residence
Built in 2013
0.25 Acres Lot
$531,300 Zestimate®
$201/sqft
$3,356 Estimated rent
Maximize your home sale
Get more eyes on your listing so you can sell faster and for more.
Home value
$531,300
$489,000 - $574,000
$3,356/mo
Zestimate® history
Loading...
Owner options
Explore your selling options
What's special
Beautiful Caroline Court Palermo, on a quiet cul-de-sac, close to all amenities! At just over ten years new, this home shows like a new build! The house boasts a large, open concept kitchen, sun filled morning room, huge family room w/gas fireplace, and 9' ceilings! The island, breakfast bar, countertop area with tons of cabinet space and a large pantry are a foodie/hosts dream! The bonus room off of the family room could have many uses... 5th bedroom (Has closet), children's playroom, office, etc. The 4 bedrooms upstairs include a huge primary suite, complete walk-in shower, bathtub, double vanity, and large walk-in closet! Second floor laundry provides excellent convenience! The basement is expansive and begging to be finished for more than a 1000sqft of additional space! Schedule your showing today!
Zillow last checked: 8 hours ago
Listing updated: November 25, 2025 at 08:41am
Listed by:
Craig J. Stull 585-503-7287,
Renowned Realty,LLC.
Bought with:
James M. Pizzicato, 30PI0835150
Empire Realty Group
Source: NYSAMLSs,MLS#: R1624132 Originating MLS: Rochester
Originating MLS: Rochester
Facts & features
Interior
Bedrooms & bathrooms
- Bedrooms: 5
- Bathrooms: 3
- Full bathrooms: 2
- 1/2 bathrooms: 1
- Main level bathrooms: 1
- Main level bedrooms: 1
Heating
- Gas, Forced Air
Cooling
- Central Air
Appliances
- Included: Appliances Negotiable, Gas Water Heater
- Laundry: Upper Level
Features
- Breakfast Bar, Breakfast Area, Den, Separate/Formal Dining Room, Entrance Foyer, Eat-in Kitchen, Separate/Formal Living Room, Granite Counters, Great Room, Home Office, Kitchen Island, Kitchen/Family Room Combo, Living/Dining Room, Bath in Primary Bedroom
- Flooring: Carpet, Ceramic Tile, Hardwood, Laminate, Luxury Vinyl, Tile, Varies, Vinyl
- Basement: Full,Sump Pump
- Number of fireplaces: 1
Interior area
- Total structure area: 2,609
- Total interior livable area: 2,609 sqft
Property
Parking
- Total spaces: 2
- Parking features: Attached, Electricity, Garage
- Attached garage spaces: 2
Features
- Levels: Two
- Stories: 2
- Exterior features: Blacktop Driveway
Lot
- Size: 0.25 Acres
- Dimensions: 52 x 150
- Features: Rectangular, Rectangular Lot, Residential Lot
Details
- Parcel number: 2642001081500001047000
- Special conditions: Standard
Construction
Type & style
- Home type: SingleFamily
- Architectural style: Colonial
- Property subtype: Single Family Residence
Materials
- Block, Concrete, Vinyl Siding, Copper Plumbing, PEX Plumbing
- Foundation: Block
- Roof: Asphalt
Condition
- Resale
- Year built: 2013
Utilities & green energy
- Electric: Circuit Breakers
- Sewer: Connected
- Water: Connected, Public
- Utilities for property: Electricity Connected, High Speed Internet Available, Sewer Connected, Water Connected
Community & neighborhood
Location
- Region: Rochester
- Subdivision: Caroline Court
Other
Other facts
- Listing terms: Cash,Conventional,FHA,VA Loan
Price history
| Date | Event | Price |
|---|---|---|
| 11/12/2025 | Sold | $525,000+5%$201/sqft |
Source: | ||
| 9/29/2025 | Pending sale | $499,900$192/sqft |
Source: | ||
| 9/27/2025 | Listing removed | $499,900$192/sqft |
Source: | ||
| 8/14/2025 | Contingent | $499,900$192/sqft |
Source: | ||
| 7/22/2025 | Listed for sale | $499,900+78.3%$192/sqft |
Source: | ||
Public tax history
| Year | Property taxes | Tax assessment |
|---|---|---|
| 2024 | -- | $360,000 |
| 2023 | -- | $360,000 |
| 2022 | -- | $360,000 +26.6% |
Find assessor info on the county website
Neighborhood: 14625
Nearby schools
GreatSchools rating
- 6/10Plank Road South Elementary SchoolGrades: PK-5Distance: 1.6 mi
- 6/10Spry Middle SchoolGrades: 6-8Distance: 4.8 mi
- 8/10Webster Schroeder High SchoolGrades: 9-12Distance: 3.2 mi
Schools provided by the listing agent
- District: Webster
Source: NYSAMLSs. This data may not be complete. We recommend contacting the local school district to confirm school assignments for this home.
