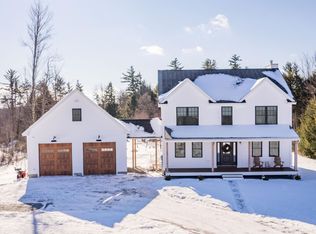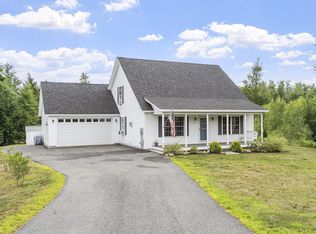Closed
Listed by:
Kenny Laughters,
East Key Realty Cell:603-554-0010
Bought with: Coldwell Banker Realty Bedford NH
$465,000
65 Spruce Ridge Drive, Dublin, NH 03444
3beds
1,815sqft
Single Family Residence
Built in 2018
2.07 Acres Lot
$493,500 Zestimate®
$256/sqft
$3,419 Estimated rent
Home value
$493,500
Estimated sales range
Not available
$3,419/mo
Zestimate® history
Loading...
Owner options
Explore your selling options
What's special
Welcome home to Spruce Ridge Drive! Situated at the end of a private road is the cul-de-sac home in the country you've always dreamed of. Featuring 3 bedrooms and bathrooms, this home is turn key and ready for your enjoyment. The downstairs is beautifully designed and the open concept layout is perfect for entertaining. The kitchen features a walk in pantry and a slider leading to a maintenance free deck overlooking a beautiful open lawn with plenty of room for play, gardening, and whatever your heart desires. The second floor includes 2 generously sized bedrooms, the full bath, laundry, and the primary suite with bath and double vanity. Do not miss your opportunity to get into a low maintenance, move-in-ready home in the beautiful Monadnock Region! Showings begin with an open house on Saturday, August 17th from 11AM - 2PM
Zillow last checked: 8 hours ago
Listing updated: September 22, 2024 at 06:12pm
Listed by:
Kenny Laughters,
East Key Realty Cell:603-554-0010
Bought with:
Connie J Distasio
Coldwell Banker Realty Bedford NH
Source: PrimeMLS,MLS#: 5009786
Facts & features
Interior
Bedrooms & bathrooms
- Bedrooms: 3
- Bathrooms: 3
- Full bathrooms: 2
- 1/2 bathrooms: 1
Heating
- Propane, Baseboard, Hot Water, Zoned
Cooling
- None
Features
- Basement: Concrete Floor,Walkout,Interior Access,Walk-Out Access
Interior area
- Total structure area: 1,815
- Total interior livable area: 1,815 sqft
- Finished area above ground: 1,815
- Finished area below ground: 0
Property
Parking
- Total spaces: 6
- Parking features: Gravel, Garage, Parking Spaces 6+
- Garage spaces: 2
Features
- Levels: Two
- Stories: 2
Lot
- Size: 2.07 Acres
- Features: Country Setting, Subdivided
Details
- Parcel number: DUBLM00008B000050L000004
- Zoning description: RURALR
Construction
Type & style
- Home type: SingleFamily
- Architectural style: Colonial
- Property subtype: Single Family Residence
Materials
- Vinyl Siding
- Foundation: Concrete
- Roof: Architectural Shingle
Condition
- New construction: No
- Year built: 2018
Utilities & green energy
- Electric: 200+ Amp Service
- Sewer: 1000 Gallon, Leach Field
- Utilities for property: Other, Fiber Optic Internt Avail
Community & neighborhood
Location
- Region: Dublin
Other
Other facts
- Road surface type: Paved
Price history
| Date | Event | Price |
|---|---|---|
| 9/20/2024 | Sold | $465,000+3.4%$256/sqft |
Source: | ||
| 8/15/2024 | Listed for sale | $449,900+52.6%$248/sqft |
Source: | ||
| 10/21/2020 | Sold | $294,900$162/sqft |
Source: | ||
| 9/10/2020 | Price change | $294,900+1.7%$162/sqft |
Source: Bean Group / Peterborough #4815992 Report a problem | ||
| 7/10/2020 | Listed for sale | $289,900$160/sqft |
Source: Bean Group / Peterborough #4815992 Report a problem | ||
Public tax history
| Year | Property taxes | Tax assessment |
|---|---|---|
| 2024 | $8,322 +3.9% | $462,600 +59.8% |
| 2023 | $8,008 +11.2% | $289,400 +0.3% |
| 2022 | $7,201 +6.6% | $288,400 |
Find assessor info on the county website
Neighborhood: 03444
Nearby schools
GreatSchools rating
- 2/10Dublin Consolidated SchoolGrades: K-5Distance: 2.6 mi
- 6/10South Meadow SchoolGrades: 5-8Distance: 3.5 mi
- 8/10Conval Regional High SchoolGrades: 9-12Distance: 3.4 mi
Schools provided by the listing agent
- Elementary: Dublin Consolidated Sch
- Middle: South Meadow School
- High: Contoocook Valley Reg High Sch
- District: Contoocook Valley SD SAU #1
Source: PrimeMLS. This data may not be complete. We recommend contacting the local school district to confirm school assignments for this home.

Get pre-qualified for a loan
At Zillow Home Loans, we can pre-qualify you in as little as 5 minutes with no impact to your credit score.An equal housing lender. NMLS #10287.

