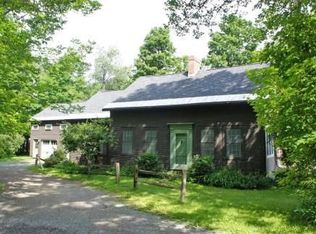Closed
Listed by:
Jill Richardson,
RE/MAX North Professionals, Jeffersonville 802-655-3333
Bought with: RE/MAX North Professionals, Jeffersonville
$1,800,000
65 Stevensville Road, Underhill, VT 05490
3beds
1,420sqft
Ranch
Built in 1999
102 Acres Lot
$904,600 Zestimate®
$1,268/sqft
$2,845 Estimated rent
Home value
$904,600
$697,000 - $1.14M
$2,845/mo
Zestimate® history
Loading...
Owner options
Explore your selling options
What's special
The old Underhill Ski Bowl! Many have memories going back as far as 1946. William Durbrow purchased the Eagan Farm area to revive skiing in the area. There are still trails and parts of the old 800ft rope tow at the base of the trails at an elevation of 1200 with NW exposure. There was even night skiing! Parking for 150 cars and no snow making. Imagine how many learned to ski there! Unfortunately, it closed in 1982. An amazing view is still there with a ranch style house, all on one level with attached garage. Charming open floor plan with cathedral ceiling and hardwood floors. Wood burning fireplace in living room for ambience! Master bedroom suite with full bathroom and walk-in closet. Also a 770 sq ft one bedroom cabin near the brook! Multiple outbuildings including sheds, pole barns and farm equipment sheds. Enjoy your own private trails and the state forest in your back yard! Hiking, Skiing, Cross Country skiing and back country all at your convenience. An amazing opportunity to own a piece of history!
Zillow last checked: 8 hours ago
Listing updated: May 02, 2024 at 10:47am
Listed by:
Jill Richardson,
RE/MAX North Professionals, Jeffersonville 802-655-3333
Bought with:
Jill Richardson
RE/MAX North Professionals, Jeffersonville
Source: PrimeMLS,MLS#: 4941692
Facts & features
Interior
Bedrooms & bathrooms
- Bedrooms: 3
- Bathrooms: 2
- Full bathrooms: 2
Heating
- Oil, Baseboard, Hot Water
Cooling
- Central Air
Appliances
- Included: Dishwasher, Dryer, Range Hood, Microwave, Electric Range, Washer, Domestic Water Heater, Water Heater off Boiler, Owned Water Heater
- Laundry: 1st Floor Laundry
Features
- Ceiling Fan(s), Dining Area, Hearth, Kitchen/Living, Living/Dining, Primary BR w/ BA, Natural Light, Natural Woodwork, Vaulted Ceiling(s), Walk-In Closet(s)
- Flooring: Hardwood, Laminate, Tile, Vinyl
- Basement: Concrete,Full,Interior Entry
- Has fireplace: Yes
- Fireplace features: Wood Burning
Interior area
- Total structure area: 2,840
- Total interior livable area: 1,420 sqft
- Finished area above ground: 1,420
- Finished area below ground: 0
Property
Parking
- Total spaces: 6
- Parking features: Shared Driveway, Gravel, Auto Open, Direct Entry, Driveway, Garage, Off Street, Parking Spaces 6+, Attached
- Garage spaces: 2
- Has uncovered spaces: Yes
Accessibility
- Accessibility features: 1st Floor Bedroom, 1st Floor Full Bathroom, Hard Surface Flooring, 1st Floor Laundry
Features
- Stories: 1
- Patio & porch: Patio, Covered Porch
- Exterior features: Garden
- Has view: Yes
- View description: Mountain(s)
- Frontage length: Road frontage: 333
Lot
- Size: 102 Acres
- Features: Agricultural, Country Setting, Field/Pasture, Views, Wooded, Adjoins St/Nat'l Forest, Mountain, Rural
Details
- Parcel number: 66020910911
- Zoning description: Water Conservation Dist
Construction
Type & style
- Home type: SingleFamily
- Architectural style: Ranch
- Property subtype: Ranch
Materials
- Wood Frame, Wood Siding
- Foundation: Poured Concrete
- Roof: Shingle
Condition
- New construction: No
- Year built: 1999
Utilities & green energy
- Electric: Circuit Breakers
- Sewer: Septic Tank
- Utilities for property: Underground Utilities
Community & neighborhood
Location
- Region: Underhill
Price history
| Date | Event | Price |
|---|---|---|
| 4/30/2024 | Sold | $1,800,000-7.7%$1,268/sqft |
Source: | ||
| 8/4/2023 | Contingent | $1,950,000$1,373/sqft |
Source: | ||
| 3/14/2023 | Listed for sale | $1,950,000+61608.9%$1,373/sqft |
Source: | ||
| 2/21/2023 | Sold | $3,160-99.9%$2/sqft |
Source: Public Record Report a problem | ||
| 1/26/2023 | Listed for sale | $2,400,000$1,690/sqft |
Source: | ||
Public tax history
| Year | Property taxes | Tax assessment |
|---|---|---|
| 2024 | -- | $971,400 |
| 2023 | -- | $971,400 -0.2% |
| 2022 | -- | $973,700 +51.7% |
Find assessor info on the county website
Neighborhood: 05489
Nearby schools
GreatSchools rating
- 4/10Underhill Central SchoolGrades: PK-4Distance: 0.5 mi
- 7/10Browns River Middle Usd #17Grades: 5-8Distance: 3 mi
- 10/10Mt. Mansfield Usd #17Grades: 9-12Distance: 4.2 mi
Get pre-qualified for a loan
At Zillow Home Loans, we can pre-qualify you in as little as 5 minutes with no impact to your credit score.An equal housing lender. NMLS #10287.
