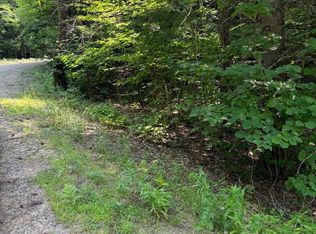Closed
Listed by:
Sue E Sampson,
Badger Peabody & Smith Realty/Holderness Cell:603-387-9770
Bought with: Hammond Wheeler Realty
$600,000
65 Stinson Road, Plymouth, NH 03264
3beds
2,243sqft
Single Family Residence
Built in 2024
1.36 Acres Lot
$687,900 Zestimate®
$267/sqft
$3,692 Estimated rent
Home value
$687,900
$647,000 - $736,000
$3,692/mo
Zestimate® history
Loading...
Owner options
Explore your selling options
What's special
If you like privacy, this home is for you! This newly constructed 3-bedroom, 3-bath, single-level living home is situated on a 1.36-acre secluded lot on a col-du-sac. Enter your home from your attached two-car garage with a keypad and auto entry. Upon entering, enjoy your new open-concept living room, kitchen, and dining area. The kitchen is complete with granite countertops and stainless appliances. Just off the dining area sits the conveniently located laundry room with half bath. The slider opens to the rear of the house with a comfortable deck that overlooks the abutting wooded area. The primary bedroom has a large walk-in closet and en-suite bathroom with a walk-in shower and separate sinks. There are two bedrooms, a full bath plus a bonus room in the walkout basement. Soak up the summer sun on the cozy farmer's porch at the end of the day. Close to Plymouth State University, hospitals, restaurants, ski areas, and many other entertainment venues. Come and check out this single-level home with a finished walk-out basement. The seller is a licensed real estate agent in the state of NH.
Zillow last checked: 8 hours ago
Listing updated: February 20, 2024 at 01:40pm
Listed by:
Sue E Sampson,
Badger Peabody & Smith Realty/Holderness Cell:603-387-9770
Bought with:
Madeline McElaney
Hammond Wheeler Realty
Source: PrimeMLS,MLS#: 4981836
Facts & features
Interior
Bedrooms & bathrooms
- Bedrooms: 3
- Bathrooms: 3
- Full bathrooms: 1
- 3/4 bathrooms: 1
- 1/2 bathrooms: 1
Heating
- Propane, Baseboard, Hot Water, Zoned
Cooling
- None
Appliances
- Included: ENERGY STAR Qualified Dishwasher, Microwave, ENERGY STAR Qualified Refrigerator, Electric Stove, Propane Water Heater, Water Heater off Boiler, Instant Hot Water, Tankless Water Heater, Exhaust Fan
- Laundry: 1st Floor Laundry
Features
- Cathedral Ceiling(s), Dining Area, Kitchen Island, Kitchen/Dining, Kitchen/Living, LED Lighting, Living/Dining, Primary BR w/ BA, Vaulted Ceiling(s), Walk-In Closet(s), Walk-in Pantry, Programmable Thermostat
- Flooring: Ceramic Tile, Hardwood, Vinyl Plank
- Windows: Screens, ENERGY STAR Qualified Windows
- Basement: Climate Controlled,Daylight,Finished,Full,Insulated,Interior Stairs,Walkout,Interior Access,Exterior Entry,Walk-Out Access
Interior area
- Total structure area: 2,368
- Total interior livable area: 2,243 sqft
- Finished area above ground: 1,264
- Finished area below ground: 979
Property
Parking
- Total spaces: 2
- Parking features: Gravel, Auto Open, Direct Entry, Finished, Driveway, Garage, Parking Spaces 2, Attached
- Garage spaces: 2
- Has uncovered spaces: Yes
Features
- Levels: One
- Stories: 1
- Patio & porch: Covered Porch
- Exterior features: Deck, Natural Shade
- Frontage length: Road frontage: 515
Lot
- Size: 1.36 Acres
- Features: Country Setting, Landscaped, Level, Sloped, Wooded
Details
- Parcel number: PLMHM223B011L
- Zoning description: Agricultural
Construction
Type & style
- Home type: SingleFamily
- Architectural style: Cape
- Property subtype: Single Family Residence
Materials
- Fiberglss Batt Insulation, Fiberglss Blwn Insulation, Wood Frame, Vinyl Siding
- Foundation: Concrete
- Roof: Architectural Shingle,Asphalt Shingle
Condition
- New construction: Yes
- Year built: 2024
Utilities & green energy
- Electric: 200+ Amp Service
- Sewer: 1250 Gallon, Concrete, Leach Field, Private Sewer, Septic Design Available, Septic Tank
- Utilities for property: Underground Gas
Community & neighborhood
Security
- Security features: Carbon Monoxide Detector(s), Smoke Detector(s), HW/Batt Smoke Detector
Location
- Region: Plymouth
- Subdivision: Pike Hill Estates
Other
Other facts
- Road surface type: Dirt, Gravel, Paved
Price history
| Date | Event | Price |
|---|---|---|
| 2/20/2024 | Sold | $600,000+1.9%$267/sqft |
Source: | ||
| 1/10/2024 | Listed for sale | $589,000$263/sqft |
Source: | ||
Public tax history
| Year | Property taxes | Tax assessment |
|---|---|---|
| 2024 | $11,246 +532.9% | $447,700 +514.1% |
| 2023 | $1,777 +74.4% | $72,900 +125% |
| 2022 | $1,019 +10.4% | $32,400 |
Find assessor info on the county website
Neighborhood: 03264
Nearby schools
GreatSchools rating
- 8/10Plymouth Elementary SchoolGrades: PK-8Distance: 2.6 mi
- 5/10Plymouth Regional High SchoolGrades: 9-12Distance: 2.4 mi
Schools provided by the listing agent
- Elementary: Plymouth Elementary School
- Middle: Plymouth Elementary
- High: Plymouth Regional High School
- District: SAU 2 and 48
Source: PrimeMLS. This data may not be complete. We recommend contacting the local school district to confirm school assignments for this home.
Get pre-qualified for a loan
At Zillow Home Loans, we can pre-qualify you in as little as 5 minutes with no impact to your credit score.An equal housing lender. NMLS #10287.
Sell for more on Zillow
Get a Zillow Showcase℠ listing at no additional cost and you could sell for .
$687,900
2% more+$13,758
With Zillow Showcase(estimated)$701,658
