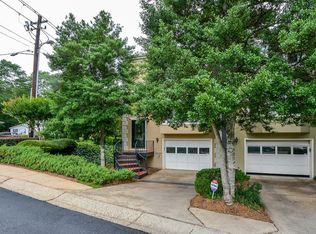Check out this fantastic new listing in Sycamore Station in Decatur! In the CSD school system featuring 4 bedrooms, 3.5 baths and a grassy backyard this townhome lives like a detached house. The owners have taken METICULOUS care of this property during their ownership making upgrades along the way. The kitchen has the perfect food preparation set up with room for a table for 4. Large dining room allows for those more formal family gatherings and an enormous living room will easily fit all of your furniture. There is a new deck from the living room that was just sealed.
This property is off market, which means it's not currently listed for sale or rent on Zillow. This may be different from what's available on other websites or public sources.
