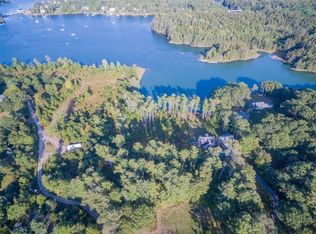Closed
$4,900,000
65 Tavenner Road, Boothbay, ME 04537
1beds
2,540sqft
Single Family Residence
Built in 1988
13.25 Acres Lot
$4,928,000 Zestimate®
$1,929/sqft
$2,994 Estimated rent
Home value
$4,928,000
Estimated sales range
Not available
$2,994/mo
Zestimate® history
Loading...
Owner options
Explore your selling options
What's special
Once in a lifetime opportunity to own an 13.25 +/- acre oasis with over 2,000 feet of prime waterfront. Private deepwater dock offers a calm place to have your boat and water toys. 180 degree westerly views across the Sheepscot River to enjoy the breath taking sunsets. Fields galore offering a serene area for star gazing. Meander down your private drive to a one level center chimney cape. The gracious home offers kitchen that opens to a large great room/dining area with brick fireplace. Open the sliders to inhale the summer breeze. Formal living room with yet another brick fireplace. Three season sunroom with windows all around opens to a cedar dining deck. Primary en-suite with private office and walk in closet. Attached oversized garage with generous size bath and tiled shower room as well as an abundance of storage above. A livable house to start with, add to or renovate!
Zillow last checked: 9 hours ago
Listing updated: September 26, 2025 at 08:51am
Listed by:
Tindal & Callahan Real Estate
Bought with:
Vitalius Real Estate Group
Source: Maine Listings,MLS#: 1628275
Facts & features
Interior
Bedrooms & bathrooms
- Bedrooms: 1
- Bathrooms: 3
- Full bathrooms: 2
- 1/2 bathrooms: 1
Primary bedroom
- Features: Closet, Full Bath, Suite, Walk-In Closet(s)
- Level: First
- Area: 258.3 Square Feet
- Dimensions: 20.5 x 12.6
Bonus room
- Level: First
- Area: 106.24 Square Feet
- Dimensions: 12.8 x 8.3
Dining room
- Features: Built-in Features, Cathedral Ceiling(s), Wood Burning Fireplace
- Level: First
- Area: 344.96 Square Feet
- Dimensions: 19.6 x 17.6
Kitchen
- Features: Pantry
- Level: First
- Area: 171.74 Square Feet
- Dimensions: 17.89 x 9.6
Living room
- Features: Built-in Features, Wood Burning Fireplace
- Level: First
- Area: 258.96 Square Feet
- Dimensions: 16.6 x 15.6
Mud room
- Features: Built-in Features, Closet
- Level: First
- Area: 224.84 Square Feet
- Dimensions: 14.6 x 15.4
Other
- Level: First
- Area: 99.6 Square Feet
- Dimensions: 12 x 8.3
Sunroom
- Features: Three-Season, Vaulted Ceiling(s)
- Level: First
- Area: 300.3 Square Feet
- Dimensions: 23.1 x 13
Heating
- Forced Air
Cooling
- None
Appliances
- Included: Cooktop, Dishwasher, Dryer, Microwave, Refrigerator, Wall Oven, Washer
Features
- 1st Floor Primary Bedroom w/Bath, Attic, Bathtub, One-Floor Living, Pantry, Shower, Storage, Walk-In Closet(s)
- Flooring: Tile, Wood
- Basement: Interior Entry,Full,Partial
- Number of fireplaces: 2
Interior area
- Total structure area: 2,540
- Total interior livable area: 2,540 sqft
- Finished area above ground: 2,540
- Finished area below ground: 0
Property
Parking
- Total spaces: 1
- Parking features: Gravel, 1 - 4 Spaces, Storage
- Attached garage spaces: 1
Features
- Patio & porch: Deck, Patio
- Has view: Yes
- View description: Scenic, Trees/Woods
- Body of water: Back River
- Frontage length: Waterfrontage: 2281,Waterfrontage Owned: 2281
Lot
- Size: 13.25 Acres
- Features: Near Golf Course, Near Town, Neighborhood, Level, Open Lot, Pasture, Rolling Slope, Landscaped, Wooded
Details
- Parcel number: BOOTMR04B0065LA
- Zoning: Spec Res/Shoreland
Construction
Type & style
- Home type: SingleFamily
- Architectural style: Cape Cod
- Property subtype: Single Family Residence
Materials
- Wood Frame, Clapboard, Wood Siding
- Roof: Shingle
Condition
- Year built: 1988
Utilities & green energy
- Electric: Circuit Breakers
- Sewer: Private Sewer, Septic Design Available
- Water: Private, Public, Seasonal, Well
- Utilities for property: Utilities On
Community & neighborhood
Security
- Security features: Security System
Location
- Region: Boothbay
- Subdivision: Sawyers Island
Other
Other facts
- Road surface type: Paved
Price history
| Date | Event | Price |
|---|---|---|
| 9/26/2025 | Sold | $4,900,000$1,929/sqft |
Source: | ||
| 9/26/2025 | Pending sale | $4,900,000$1,929/sqft |
Source: | ||
| 8/25/2025 | Contingent | $4,900,000$1,929/sqft |
Source: | ||
| 6/26/2025 | Listed for sale | $4,900,000+151.3%$1,929/sqft |
Source: | ||
| 1/22/2021 | Listing removed | $1,950,000$768/sqft |
Source: | ||
Public tax history
| Year | Property taxes | Tax assessment |
|---|---|---|
| 2024 | $24,257 +12.9% | $2,137,138 |
| 2023 | $21,478 +8.1% | $2,137,138 |
| 2022 | $19,875 -2.6% | $2,137,138 |
Find assessor info on the county website
Neighborhood: 04537
Nearby schools
GreatSchools rating
- 6/10Boothbay Region Elementary SchoolGrades: PK-8Distance: 2.5 mi
- 4/10Boothbay Region High SchoolGrades: 9-12Distance: 2.4 mi
