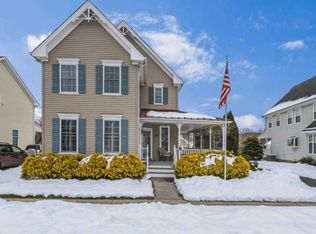Welcome home to this updated single home in the desired Ivyland Village! This home has been completely remodeled and is move in ready! Upon arrival, admire the quaint exterior of the house, with a front porch designed for relaxing. Enter into the Living Room, where the soft yellow walls complement the natural light pouring in through the windows. A smart built in entertainment system, custom energy saving blinds and tray ceilings with color changing lighting, all controllable through your smart phone, add to the one of a kind appeal of the spacious inviting room. There are hardwood floors and tile throughout the entire house. Family Room has a two story electric fireplace equipped with custom lighting! The open floor plan allows you to go right from the family room to the spacious kitchen. Cherry cabinets, new stainless steel Kitchen Aid wall oven/microwave (has Gas or 240 volt electric option) & range-hood, new Samsung dishwasher, recessed lighting equipped with dimmer and pendant lights finish off the space! The Dining room follows with custom lighting on the ceiling! The half bath is located on the main floor with new tile walls! Escape to the back deck, a well maintained sanctuary perfect for entertaining or a peaceful respite on a beautiful autumn day! The second floor boasts three bedrooms. In the master bedroom you will find a tray ceiling with crown molding, a large walk in closet and master bath. The master bath has double sinks, custom tile, a stand up shower, and a Jacuzzi tub! Upstairs you will also find a full bath in the hallway! The full finished basement adds over an extra 1000 sq feet of living space. This space is great for entertaining with the full bathroom, extra room, and built in bar! A two car detached garage finishes off the yard! There is also a sprinkler system throughout the house. Heater & Water softener are also new! Home comes with a ONE YEAR HOME WARRANTY. Close to shopping and major highways,this home wont last long! Make your appointment today!
This property is off market, which means it's not currently listed for sale or rent on Zillow. This may be different from what's available on other websites or public sources.

