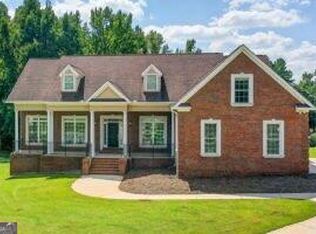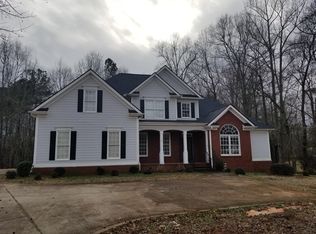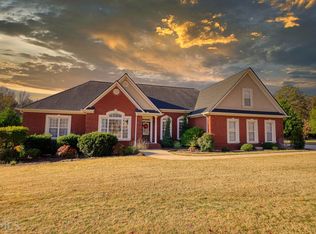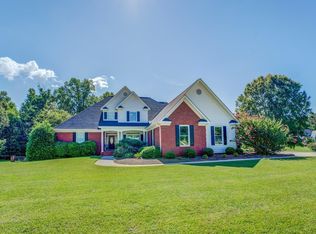Closed
$549,900
65 Walnut Ridge Way, Covington, GA 30014
4beds
3,944sqft
Single Family Residence
Built in 2003
2.2 Acres Lot
$565,800 Zestimate®
$139/sqft
$3,506 Estimated rent
Home value
$565,800
$538,000 - $594,000
$3,506/mo
Zestimate® history
Loading...
Owner options
Explore your selling options
What's special
Beautiful Traditional Ranch on Full Basement situated on 2.2 Acre Lot! Move-In Ready. Great Rm w/ Volume ceiling and fireplace, Formal Dining Rm, Large Custom Kitchen with quartz, under cabinet lighting, stainless appliances. Keeping Room and Breakfast area are open to kitchen. Hardwood Floors in Foyer, Dining Rm, Kitchen and Keeping Rm on Main Floor. Owner's Suite on Main w/ volume ceiling. Owner's suite bathroom features Garden Tub, Separate Tile Shower. Cultured marble countertops. DOWNSTAIRS IN LAW SUITE features a large Family Room, Bedroom with Ensuite, Large Closets, Workout Room and Private Entrance opens onto concrete patio. Large Back porch overlooking woods. Finished, Heated and Cooled workshop area and separate unfinished garage space with overhead door, concrete driveway to lower level.
Zillow last checked: 8 hours ago
Listing updated: June 03, 2025 at 07:04am
Listed by:
Debbie Hall 770-401-3958,
All Star Homes & Land Inc.
Bought with:
Ray L Wilson, 246244
Atlanta Peach Management & Realty
Source: GAMLS,MLS#: 20112897
Facts & features
Interior
Bedrooms & bathrooms
- Bedrooms: 4
- Bathrooms: 5
- Full bathrooms: 3
- 1/2 bathrooms: 2
- Main level bathrooms: 2
- Main level bedrooms: 3
Dining room
- Features: Separate Room
Kitchen
- Features: Breakfast Area, Kitchen Island, Pantry, Solid Surface Counters
Heating
- Central, Heat Pump
Cooling
- Electric, Heat Pump
Appliances
- Included: Electric Water Heater, Dishwasher, Microwave, Oven/Range (Combo), Stainless Steel Appliance(s)
- Laundry: In Kitchen
Features
- High Ceilings, Double Vanity, Soaking Tub, Separate Shower, Tile Bath, Walk-In Closet(s), Master On Main Level, Split Bedroom Plan
- Flooring: Hardwood, Carpet
- Basement: Bath Finished,Daylight,Interior Entry,Exterior Entry,Finished,Full
- Attic: Expandable
- Number of fireplaces: 1
- Fireplace features: Living Room, Factory Built
Interior area
- Total structure area: 3,944
- Total interior livable area: 3,944 sqft
- Finished area above ground: 2,444
- Finished area below ground: 1,500
Property
Parking
- Total spaces: 3
- Parking features: Attached, Garage Door Opener, Basement, Garage, Kitchen Level, Parking Pad, RV/Boat Parking, Side/Rear Entrance
- Has attached garage: Yes
- Has uncovered spaces: Yes
Features
- Levels: One
- Stories: 1
- Patio & porch: Deck, Patio, Porch
Lot
- Size: 2.20 Acres
- Features: Level
Details
- Parcel number: 0103A00000031000
Construction
Type & style
- Home type: SingleFamily
- Architectural style: Traditional
- Property subtype: Single Family Residence
Materials
- Brick
- Roof: Composition
Condition
- Resale
- New construction: No
- Year built: 2003
Utilities & green energy
- Sewer: Septic Tank
- Water: Public
- Utilities for property: Underground Utilities, Electricity Available, High Speed Internet, Phone Available, Propane
Community & neighborhood
Security
- Security features: Security System, Smoke Detector(s)
Community
- Community features: None
Location
- Region: Covington
- Subdivision: RESERVE AT BEAR CREEK
HOA & financial
HOA
- Has HOA: Yes
- HOA fee: $235 annually
- Services included: Other
Other
Other facts
- Listing agreement: Exclusive Right To Sell
- Listing terms: Cash,Conventional,FHA,VA Loan
Price history
| Date | Event | Price |
|---|---|---|
| 7/28/2023 | Sold | $549,900+0.1%$139/sqft |
Source: | ||
| 7/10/2023 | Pending sale | $549,500$139/sqft |
Source: | ||
| 6/19/2023 | Price change | $549,500-1.9%$139/sqft |
Source: | ||
| 4/9/2023 | Price change | $559,900-1.8%$142/sqft |
Source: | ||
| 4/9/2023 | Pending sale | $569,900$144/sqft |
Source: | ||
Public tax history
| Year | Property taxes | Tax assessment |
|---|---|---|
| 2024 | $2,524 -44.9% | $214,440 +4.2% |
| 2023 | $4,582 +25.2% | $205,880 +35.8% |
| 2022 | $3,660 +9.2% | $151,560 +11.1% |
Find assessor info on the county website
Neighborhood: 30014
Nearby schools
GreatSchools rating
- 7/10Mansfield Elementary SchoolGrades: PK-5Distance: 3.9 mi
- 4/10Indian Creek Middle SchoolGrades: 6-8Distance: 4.9 mi
- 6/10Eastside High SchoolGrades: 9-12Distance: 5.1 mi
Schools provided by the listing agent
- Elementary: Mansfield
- Middle: Indian Creek
- High: Eastside
Source: GAMLS. This data may not be complete. We recommend contacting the local school district to confirm school assignments for this home.
Get a cash offer in 3 minutes
Find out how much your home could sell for in as little as 3 minutes with a no-obligation cash offer.
Estimated market value$565,800
Get a cash offer in 3 minutes
Find out how much your home could sell for in as little as 3 minutes with a no-obligation cash offer.
Estimated market value
$565,800



